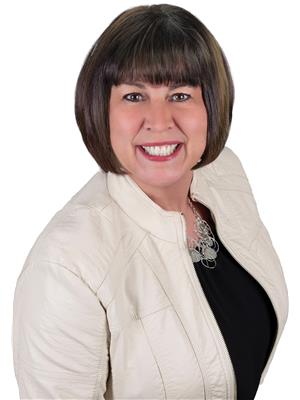128 Park Street N, Hamilton Strathcona
- Bedrooms: 3
- Bathrooms: 3
- Type: Townhouse
Source: Public Records
Note: This property is not currently for sale or for rent on Ovlix.
We have found 6 Townhomes that closely match the specifications of the property located at 128 Park Street N with distances ranging from 2 to 10 kilometers away. The prices for these similar properties vary between 434,900 and 729,999.
Nearby Listings Stat
Active listings
0
Min Price
$0
Max Price
$0
Avg Price
$0
Days on Market
days
Sold listings
0
Min Sold Price
$0
Max Sold Price
$0
Avg Sold Price
$0
Days until Sold
days
Property Details
- Cooling: Central air conditioning
- Heating: Forced air, Natural gas
- Stories: 2
- Structure Type: Row / Townhouse
- Exterior Features: Brick, Stone
- Foundation Details: Stone
Interior Features
- Basement: Full
- Appliances: Washer, Refrigerator, Stove, Dryer, Water Heater
- Bedrooms Total: 3
- Fireplaces Total: 1
- Bathrooms Partial: 1
Exterior & Lot Features
- Water Source: Municipal water
- Building Features: Fireplace(s)
- Lot Size Dimensions: 22 x 82 FT
Location & Community
- Directions: Going down Bay St N, take a right onto Mulberry St and right onto Park St North
- Common Interest: Freehold
- Street Dir Suffix: North
Utilities & Systems
- Sewer: Sanitary sewer
Tax & Legal Information
- Tax Year: 2023
- Tax Annual Amount: 3807.15
- Zoning Description: H
Experience fabulous urban style living in this beautifully renovated rowhouse. Larger than it appears, this 2-story home is just steps away from the vibrant James North Arts scene, numerous restaurants and bars, the Farmer's Market, Harbour Front Park, and the James North GO station. Enjoy spacious principal rooms with luxury vinyl floors, 9' ceilings, and crown moldings. French doors separate the living room and dining room, and there's a lovely main floor bathroom. The kitchen features a travertine tile floor and walk-out to a backyard designed for entertaining, complete with a chiminea for your enjoyment. Additional living space is available in the finished basement, which includes a 2-piece bathroom with a rough-in for a shower or tub, a rec room, and 2 extra rooms. Currently, there is one permit for easy street parking, with the option to obtain a second through the city. This home offers a fantastic place to live in a prime location! A must-see! (id:1945)








