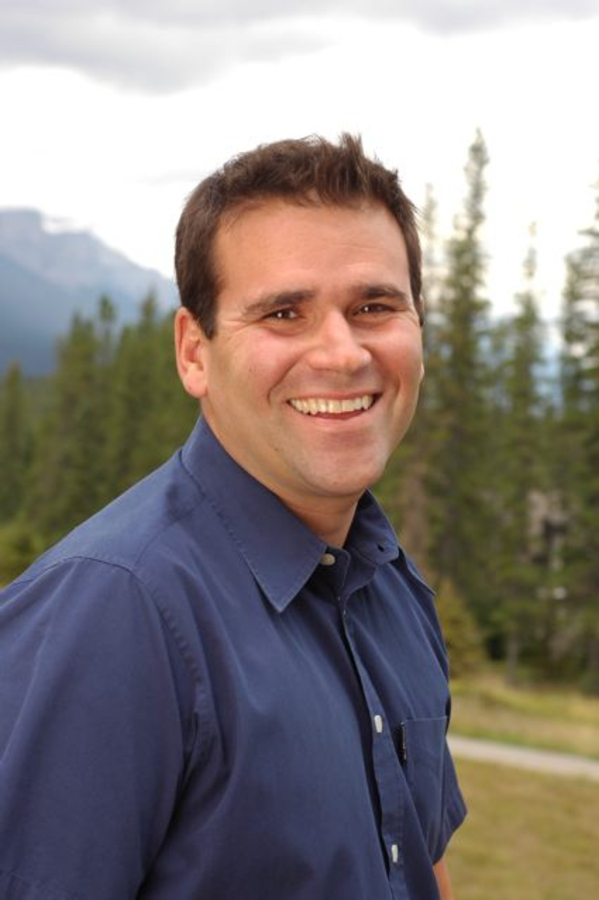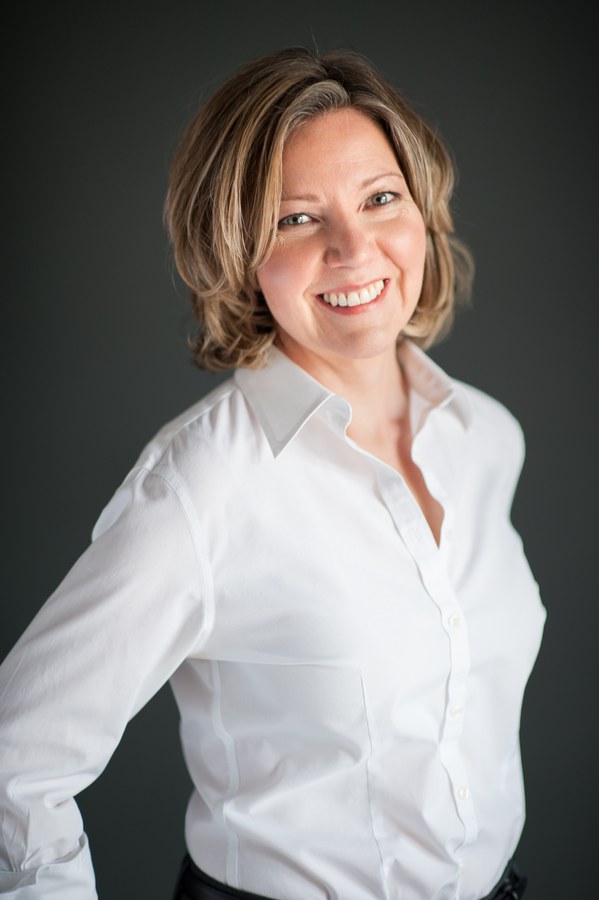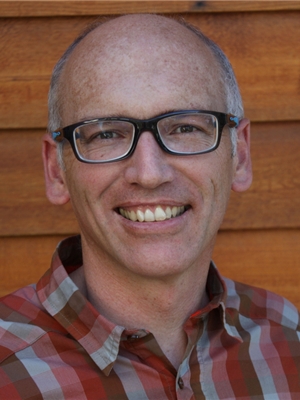342 Hoodoo Crescent, Canmore
- Bedrooms: 4
- Bathrooms: 3
- Living area: 1306 square feet
- Type: Residential
- Added: 83 days ago
- Updated: 7 days ago
- Last Checked: 6 hours ago
A stunning residence nestled on the sun-drenched side of Cougar Creek. This meticulously cared-for home boasts 2 stories above grade and an additional 2 stories below grade. Encompassing 2240 square feet of living space. With four bedrooms and an additional 2 bonus rooms (rec rooms). 2.5 baths, an inviting study with a projector, a well-appointed office, and a convenient laundry room, every inch of this property exudes comfort and functionality. Entertain in style in the family room, equipped with a projector, screen, and immersive surround sound, all seamlessly integrated with the Control4 automation system. Outside, a spacious 24x20 foot detached garage awaits, complete with a gas heater and full insulation, complemented by a generous 75-foot driveway. Enjoy the outdoors with ease thanks to the low-maintenance landscaping surrounding this exceptional home. (id:1945)
powered by

Property Details
- Cooling: None
- Heating: Forced air
- Year Built: 1988
- Structure Type: House
- Foundation Details: Poured Concrete
- Construction Materials: Wood frame
Interior Features
- Basement: Finished, Full
- Flooring: Hardwood, Carpeted, Ceramic Tile
- Appliances: Refrigerator, Range - Gas, Dishwasher, Microwave, Hood Fan, Garage door opener
- Living Area: 1306
- Bedrooms Total: 4
- Fireplaces Total: 2
- Bathrooms Partial: 1
- Above Grade Finished Area: 1306
- Above Grade Finished Area Units: square feet
Exterior & Lot Features
- Lot Size Units: square feet
- Parking Total: 6
- Parking Features: Detached Garage
- Lot Size Dimensions: 5619.00
Location & Community
- Common Interest: Freehold
- Subdivision Name: Cougar Creek
Tax & Legal Information
- Tax Lot: 24
- Tax Year: 2024
- Tax Block: 1
- Parcel Number: 0012341103
- Tax Annual Amount: 4780
- Zoning Description: 12
Room Dimensions

This listing content provided by REALTOR.ca has
been licensed by REALTOR®
members of The Canadian Real Estate Association
members of The Canadian Real Estate Association
















