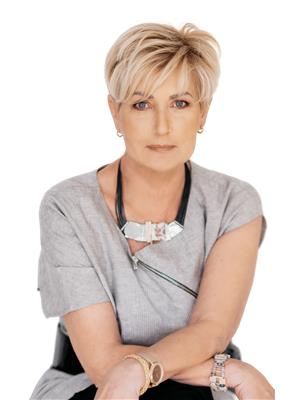1248 Imperial Crescent, Windsor
- Bedrooms: 5
- Bathrooms: 2
- Type: Residential
- Added: 18 days ago
- Updated: 18 days ago
- Last Checked: 7 hours ago
WELCOME HOME TO THIS ALL BRICK 4 LVL BACK SPLIT IS LOCATED IN THE DESIRABLE SOUTHWOOD LAKES ON ONE OF SOUTHWOOD LAKES SOUGHT AFTER CRES, ON GREAT SECTION OF IMPERIAL. SITUATED AMONG EQUAL VALUE HOMES AND FEATURES 3 + 2 BDRMS, 2 FULL BATHS, ATTACHED 2 CAR GARAGE W/INSIDE ENTRY, AND A LARGE LANDSCAPED LOT. LARGE MASTER BDRM, MAIN FLOOR GREAT ROOM, HARDWOOD FLOORS, LARGE EAT IN KIT, W/ACCESS THRU PATIO DOORS TO VERY NICE TWO - TIERED DECK OVERLOOKING A FENCED LANDSCAPED LOT. LOWER LEVEL FEATURES, 4TH BDRM, 5TH BDRM, FINISHED REC ROOM, FULL BATH. 4TH LEVEL HAS FURNACE, LAUNDRY, AND GREAT STORAGE. LOOKING FOR QUALIFIED TENANTS WITH GOOD CREDIT SCORES. FIRST AND LAST A MUST, CALL L/S FOR FURTHER INFORMATION. (id:1945)
Property DetailsKey information about 1248 Imperial Crescent
Interior FeaturesDiscover the interior design and amenities
Exterior & Lot FeaturesLearn about the exterior and lot specifics of 1248 Imperial Crescent
Location & CommunityUnderstand the neighborhood and community
Business & Leasing InformationCheck business and leasing options available at 1248 Imperial Crescent
Tax & Legal InformationGet tax and legal details applicable to 1248 Imperial Crescent
Room Dimensions

This listing content provided by REALTOR.ca
has
been licensed by REALTOR®
members of The Canadian Real Estate Association
members of The Canadian Real Estate Association
Nearby Listings Stat
Active listings
9
Min Price
$2,400
Max Price
$3,500
Avg Price
$2,978
Days on Market
25 days
Sold listings
10
Min Sold Price
$2,200
Max Sold Price
$2,950
Avg Sold Price
$2,459
Days until Sold
25 days
Nearby Places
Additional Information about 1248 Imperial Crescent














