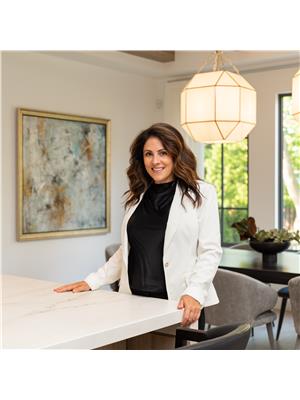1297 Golden Meadow Trail, Oakville
- Bedrooms: 5
- Bathrooms: 4
- Type: Residential
Source: Public Records
Note: This property is not currently for sale or for rent on Ovlix.
We have found 6 Houses that closely match the specifications of the property located at 1297 Golden Meadow Trail with distances ranging from 2 to 10 kilometers away. The prices for these similar properties vary between 1,399,900 and 2,990,000.
Nearby Places
Name
Type
Address
Distance
Sheridan College
School
1430 Trafalgar Rd
0.9 km
St Mildred's-Lightbourn School
School
1080 Linbrook Rd
2.9 km
Canadian Golf Hall of Fame
Museum
1333 Dorval Dr
3.0 km
Glen Abbey Golf Club
Establishment
1333 Dorval Dr
3.4 km
Oakville Trafalgar High School
School
1460 Devon Rd
3.6 km
Boston Pizza
Restaurant
2011 Winston Park Dr
4.2 km
Dirty Martini
Night club
2075 Winston Park Dr
4.3 km
Paradiso
Restaurant
125 Lakeshore Rd E
4.3 km
King's Christian Collegiate
School
528 Burnhamthorpe Rd W
5.2 km
Clarkson Secondary School
School
2524 Bromsgrove Rd
5.2 km
Abbey Park High School
School
1455 Glen Abbey Gate
5.4 km
Appleby College
School
540 Lakeshore Rd W
5.8 km
Property Details
- Cooling: Central air conditioning
- Heating: Forced air, Natural gas
- Stories: 2
- Structure Type: House
- Exterior Features: Brick
- Foundation Details: Unknown
Interior Features
- Basement: Finished, N/A
- Flooring: Hardwood
- Appliances: Washer, Refrigerator, Central Vacuum, Stove, Oven, Dryer, Microwave, Freezer, Window Coverings, Garage door opener remote(s)
- Bedrooms Total: 5
- Bathrooms Partial: 1
Exterior & Lot Features
- Lot Features: Ravine, Sauna
- Water Source: Municipal water
- Parking Total: 6
- Pool Features: Inground pool
- Parking Features: Attached Garage
- Lot Size Dimensions: 52.3 x 205.19 FT
Location & Community
- Directions: Upper Middle/Golden Meadow Trail
- Common Interest: Freehold
- Community Features: Community Centre
Utilities & Systems
- Sewer: Sanitary sewer
Tax & Legal Information
- Tax Annual Amount: 9983.28
- Zoning Description: RL3-0
All boxes checked! Massive Ravine lot ~ 3 Car Garage ~ Inground Pool ~ Ultimate Privacy! Morrison Creek Ravine coveted pocket of Iroquois Ridge South! Offering 4+1 bedrooms, 3.5 baths, perfect for families and entertainers! Perfect layout with large principal rooms featuring hardwood and tile flooring throughout and expansive windows offering natural light and warm and inviting ambiance. The stunning, updated kitchen boasts enviable appliances, stone countertops, an island with a breakfast bar and custom built-in storage in the adjacent dining area. Walk out to the resort worthy sundrenched backyard, with multiple patios, inground pool and completely private yard perfect for hosting gatherings. A warm family room w/fireplace, spacious living rm & laundry w/built-in appl & cubbies complete the main floor. The upper lever consists of a spacious primary bedroom private ensuite with heated floors, a glass shower, a cast iron soaker tub, and a walk-in closet. Three additional sizable bedrooms, each with newer windows, ensure each room feels bright and airy. The finished basement features a large entertainment space, custom built ins, fireplace, sauna, fitness area and an additional bedroom with a full 3-piece bath ideal for nanny or teen retreat. This home has been meticulously updated with recent decor and mechanical upgrades and is move in ready with too many features to mention ~ see feature list! Minutes to highly-ranked Iroquois Ridge HS, rec center, shopping, parks, trails, QEW, 403 & GO. Don't miss this one!
Demographic Information
Neighbourhood Education
| Master's degree | 50 |
| Bachelor's degree | 110 |
| University / Above bachelor level | 10 |
| University / Below bachelor level | 20 |
| College | 30 |
| University degree at bachelor level or above | 185 |
Neighbourhood Marital Status Stat
| Married | 210 |
| Widowed | 10 |
| Divorced | 15 |
| Separated | 5 |
| Never married | 110 |
| Living common law | 35 |
| Married or living common law | 240 |
| Not married and not living common law | 150 |
Neighbourhood Construction Date
| 1961 to 1980 | 125 |
| 1981 to 1990 | 45 |








