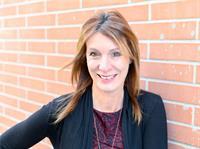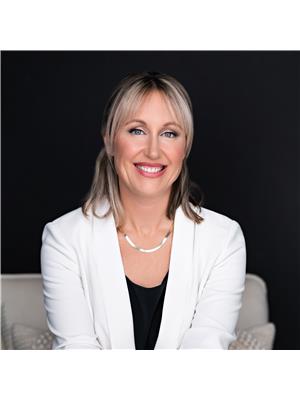20468 7, Lanark
- Bedrooms: 3
- Bathrooms: 2
- Type: Farm and Ranch
- Added: 112 days ago
- Updated: 18 hours ago
- Last Checked: 18 hours ago
Flooring: Tile, Discover the charm of country living with this stunning 112-acre farm located at 20468 Highway 7, just 15 minutes from Perth. This beautiful century home, complete with a full 2013 addition, offers 3 spacious bedrooms and 2 bathrooms. The home features a country eat-in kitchen, main floor laundry room, hardwood & tile flooring & 2 cozy gas fireplaces. Outdoors, the property boasts a wrap-around porch and rolling hills, creating a picturesque setting. The farm includes 70 acres of cultivated land, multiple outbuildings, and a 1 car attached garage plus a 2 car detached garage. An oversized heated workshop provides ample space for projects and storage. Modern amenities include newer windows, a Generac generator, a 200 amp panel, a water treatment system, and a 2013 septic system. The 4-piece main bath features a clawfoot tub and walk-in shower, adding a touch of luxury. This property is perfect for those seeking a blend of charm and modern convenience in a serene, rural setting., Flooring: Softwood, Flooring: Hardwood (id:1945)
powered by

Property DetailsKey information about 20468 7
Interior FeaturesDiscover the interior design and amenities
Exterior & Lot FeaturesLearn about the exterior and lot specifics of 20468 7
Location & CommunityUnderstand the neighborhood and community
Utilities & SystemsReview utilities and system installations
Tax & Legal InformationGet tax and legal details applicable to 20468 7
Room Dimensions

This listing content provided by REALTOR.ca
has
been licensed by REALTOR®
members of The Canadian Real Estate Association
members of The Canadian Real Estate Association
Nearby Listings Stat
Active listings
2
Min Price
$1,049,900
Max Price
$1,049,900
Avg Price
$1,049,900
Days on Market
111 days
Sold listings
0
Min Sold Price
$0
Max Sold Price
$0
Avg Sold Price
$0
Days until Sold
days














