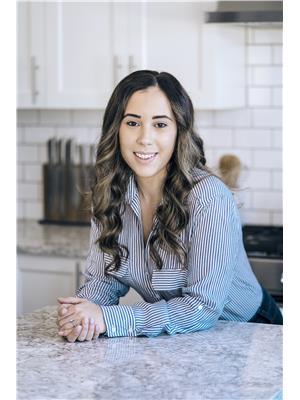15 Foley Crescent, Collingwood
- Bedrooms: 3
- Bathrooms: 2
- Living area: 1467 square feet
- Type: Townhouse
- Added: 37 days ago
- Updated: 6 days ago
- Last Checked: 15 hours ago
Welcome to 15 Foley Crescent, a beautifully updated END-UNIT townhome, situated on a premium 43’ wide CORNER LOT in the Summit View community. The thoughtfully designed floor plan offers an open-concept main floor with abundant natural light and beautiful engineered hardwood floors. The bright eat-in kitchen features a breakfast bar, elegant backsplash and large dining area. Walk out from the living room to a fully fenced yard, complete with a hardscape patio, gas bbq hook up, gazebo and large shed, ideal for outdoor entertaining. Upstairs, the primary bedroom boasts double closets and the two additional bedrooms provide flexibility and ample storage - one with a walk in closet. A 4-piece bathroom and oversized linen closet completes the upper level. The unfinished basement offers great potential, with a rough-in for a bathroom, ready for your finishing touches. This home combines style, comfort, and convenience in a prime location within one of Collingwood's highly sought after communities. Don’t miss out on this gem! (id:1945)
powered by

Property DetailsKey information about 15 Foley Crescent
- Cooling: Central air conditioning
- Heating: Forced air, Natural gas
- Stories: 2
- Structure Type: Row / Townhouse
- Exterior Features: Brick, Stone
- Foundation Details: Concrete
Interior FeaturesDiscover the interior design and amenities
- Basement: Unfinished, Full
- Appliances: Washer, Refrigerator, Dishwasher, Stove, Range, Dryer, Garage door opener
- Bedrooms Total: 3
- Bathrooms Partial: 1
Exterior & Lot FeaturesLearn about the exterior and lot specifics of 15 Foley Crescent
- Water Source: Municipal water
- Parking Total: 2
- Parking Features: Attached Garage
- Lot Size Dimensions: 42.97 x 101.73 FT
Location & CommunityUnderstand the neighborhood and community
- Directions: High St to Plewes Dr to Foley Crescent
- Common Interest: Freehold
Utilities & SystemsReview utilities and system installations
- Sewer: Sanitary sewer
Tax & Legal InformationGet tax and legal details applicable to 15 Foley Crescent
- Tax Year: 2024
- Tax Annual Amount: 3637.79
- Zoning Description: R1
Additional FeaturesExplore extra features and benefits
- Security Features: Smoke Detectors
Room Dimensions
| Type | Level | Dimensions |
| Foyer | Main level | 2.26 x 1.83 |
| Other | Main level | 5.49 x 3.3 |
| Living room | Main level | 4.37 x 3.73 |
| Bathroom | Main level | 0 x 0 |
| Primary Bedroom | Second level | 4.34 x 3.91 |
| Bedroom | Second level | 2.97 x 3.35 |
| Bedroom | Second level | 2.54 x 4.14 |
| Bathroom | Second level | 0 x 0 |

This listing content provided by REALTOR.ca
has
been licensed by REALTOR®
members of The Canadian Real Estate Association
members of The Canadian Real Estate Association
Nearby Listings Stat
Active listings
20
Min Price
$449,000
Max Price
$1,198,500
Avg Price
$868,755
Days on Market
43 days
Sold listings
20
Min Sold Price
$435,000
Max Sold Price
$1,239,888
Avg Sold Price
$813,119
Days until Sold
130 days
















