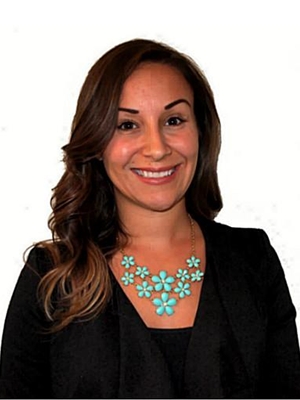320 Plains Road E Unit 312, Burlington
- Bedrooms: 2
- Bathrooms: 2
- Living area: 900 square feet
- Type: Apartment
- Added: 22 days ago
- Updated: 21 days ago
- Last Checked: 8 hours ago
Highly desirable Rosehaven Affinity conveniently located in trendy Aldershot close to restaurants, shops, public transportation and GO Station. 900 sq ft, 2 bedroom 2 bathroom locker on same level. Open concept Great Room, customized kitchen, Stainless Stove, Fridge , microwave, over counter lighting, centre island, Corian countertops. Graciously finished with all the right touches. Very friendly professional building with executive level features in lobby & lounge. Amenities include rooftop furnished terrace 2 BBQ's & Fireplace, Yoga, billiards, party room & professional gym. Tres Chic for today's young professionals with a busy lifestyle and active retiree's. Pet friendly with limitations. (id:1945)
powered by

Property DetailsKey information about 320 Plains Road E Unit 312
- Cooling: Central air conditioning
- Heating: Heat Pump, Natural gas
- Stories: 1
- Year Built: 2019
- Structure Type: Apartment
- Exterior Features: Stone, Stucco
- Foundation Details: Poured Concrete
- Type: Condominium
- Area: 900 sq ft
- Bedrooms: 2
- Bathrooms: 2
- Locker: On same level
Interior FeaturesDiscover the interior design and amenities
- Basement: None
- Appliances: Washer, Refrigerator, Dishwasher, Stove, Dryer, Garage door opener, Microwave Built-in
- Living Area: 900
- Bedrooms Total: 2
- Above Grade Finished Area: 900
- Above Grade Finished Area Units: square feet
- Above Grade Finished Area Source: Plans
- Great Room: Open concept
- Kitchen: Type: Customized, Appliances: Stainless Stove, Fridge, Microwave, Features: Over counter lighting, Centre island, Corian countertops
- Finishes: Graciously finished with all the right touches
Exterior & Lot FeaturesLearn about the exterior and lot specifics of 320 Plains Road E Unit 312
- Lot Features: Balcony
- Water Source: Municipal water
- Parking Total: 1
- Parking Features: Underground, None
- Building Features: Exercise Centre, Party Room
- Rooftop Terrace: Furnished: true, BBQs: 2, Fireplace: true
Location & CommunityUnderstand the neighborhood and community
- Directions: QEW to Plains Rd E in between King Road and Waterdown Rd, 5 minutes from Mapleview Mall
- Common Interest: Condo/Strata
- Street Dir Suffix: East
- Subdivision Name: 303 - Aldershot South
- Community Features: School Bus
- Neighborhood: Trendy Aldershot
- Nearby Amenities: Restaurants, Shops, Public transportation, GO Station
Property Management & AssociationFind out management and association details
- Association Fee: 637.75
- Association Fee Includes: Landscaping, Heat, Insurance, Parking
- Building Type: Friendly professional building
- Executive Features: Lobby & lounge
Utilities & SystemsReview utilities and system installations
- Sewer: Municipal sewage system
Tax & Legal InformationGet tax and legal details applicable to 320 Plains Road E Unit 312
- Tax Annual Amount: 3259.44
- Zoning Description: R
Additional FeaturesExplore extra features and benefits
- Security Features: Alarm system
- Amenities: Yoga, Billiards, Party room, Professional gym
- Target Audience: Young professionals, Active retirees
- Pet Policy: Pet friendly with limitations
Room Dimensions

This listing content provided by REALTOR.ca
has
been licensed by REALTOR®
members of The Canadian Real Estate Association
members of The Canadian Real Estate Association
Nearby Listings Stat
Active listings
43
Min Price
$599,888
Max Price
$2,250,000
Avg Price
$928,998
Days on Market
42 days
Sold listings
27
Min Sold Price
$424,900
Max Sold Price
$2,199,000
Avg Sold Price
$950,770
Days until Sold
41 days





























































