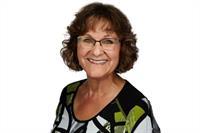60 Camm Crescent, Guelph
- Bedrooms: 3
- Bathrooms: 3
- Type: Residential
- Added: 24 days ago
- Updated: 6 days ago
- Last Checked: 5 hours ago
Welcome to 60 Camm Crescent, nestled in the vibrant city of Guelph! This beautiful 3-bedroom, 3-bathroom detached home with a double-car garage offers ample space and comfort. Located in a family-friendly neighborhood, its close to all amenities, walking trails, parks, and provides easy access to Highway 401 for a convenient commute to the GTAan ideal spot for a growing family, a variety of households, or as a smart investment opportunity.The front entrance greets you with a covered porchperfect for keeping shoes dry during the winter months. Inside, the main floor features a bright living room with large windows and a cozy gas fireplace. The kitchen and dining area lead out to a spacious, fully fenced backyard complete with a wooden deck, ideal for BBQs, family gatherings, and outdoor activities.Upstairs, the generous primary bedroom comes with ample closet space, accompanied by two well-sized additional bedrooms and a 4-piece bathroom. The finished basement provides a versatile rec room and office area, complete with a sink and shelving, offering flexibility for various uses. It also includes a 3-piece bathroom, making it a great space for guests or additional family members.With a double-car garage and extra parking in the driveway, this home also boasts a new metal roof (2014) and a new furnace (2022). Dont miss out on this fantastic opportunity! (id:1945)
powered by

Property DetailsKey information about 60 Camm Crescent
- Cooling: Central air conditioning
- Heating: Forced air, Natural gas
- Stories: 2
- Structure Type: House
- Exterior Features: Brick, Vinyl siding
- Foundation Details: Poured Concrete
- Type: Detached Home
- Bedrooms: 3
- Bathrooms: 3
- Garage: Double-car
- Listing Address: 60 Camm Crescent, Guelph
Interior FeaturesDiscover the interior design and amenities
- Basement: Features: Finished, Rec room, Office area, Includes sink and shelving
- Flooring: Hardwood
- Appliances: Washer, Refrigerator, Water softener, Dishwasher, Stove, Dryer
- Bedrooms Total: 3
- Fireplaces Total: 1
- Bathrooms Partial: 1
- Living Room: Features: Large windows, Cozy gas fireplace
- Kitchen Dining: Access: Leads out to backyard
- Primary Bedroom: Features: Ample closet space
- Additional Bedrooms: 2
- Bathrooms: Type: 3-piece bathroom (basement)
Exterior & Lot FeaturesLearn about the exterior and lot specifics of 60 Camm Crescent
- Lot Features: Wooded area, Level, Sump Pump
- Water Source: Municipal water
- Parking Total: 4
- Parking Features: Attached Garage, Inside Entry
- Building Features: Fireplace(s)
- Lot Size Dimensions: 32.8 x 105 FT ; 103.41 ft x 32.73 x 103.64 x 32.56
- Backyard: Features: Spacious, Fully fenced, Wooden deck, Uses: BBQs, Family gatherings, Outdoor activities
- Front Entrance: Features: Covered porch
Location & CommunityUnderstand the neighborhood and community
- Directions: Periwinkle Way
- Common Interest: Freehold
- Neighborhood: Family-friendly
- Nearby Amenities: Walking trails, Parks
- Access: Easy access to Highway 401
Utilities & SystemsReview utilities and system installations
- Sewer: Sanitary sewer
- Utilities: Sewer, Cable
- Roof: Type: Metal roof, Year: 2014
- Furnace: Type: New furnace, Year: 2022
Tax & Legal InformationGet tax and legal details applicable to 60 Camm Crescent
- Tax Year: 2024
- Tax Annual Amount: 5423
- Zoning Description: R.1C
Additional FeaturesExplore extra features and benefits
- Parking: Driveway: Extra parking available
- Investment Opportunity: Suitable for growing family, variety of households, or as a smart investment
Room Dimensions

This listing content provided by REALTOR.ca
has
been licensed by REALTOR®
members of The Canadian Real Estate Association
members of The Canadian Real Estate Association
Nearby Listings Stat
Active listings
29
Min Price
$699,000
Max Price
$1,775,000
Avg Price
$1,091,810
Days on Market
46 days
Sold listings
12
Min Sold Price
$719,999
Max Sold Price
$1,299,000
Avg Sold Price
$893,741
Days until Sold
38 days
Nearby Places
Additional Information about 60 Camm Crescent



















































