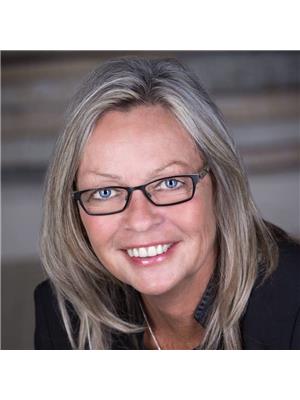84 Pinewood Boulevard, Kawartha Lakes Woodville
- Bedrooms: 3
- Bathrooms: 2
- Type: Residential
- Added: 111 days ago
- Updated: 2 days ago
- Last Checked: 2 hours ago
Canal Lake Direct Waterfront.This custom built 3 bed 2 bath offers 4 season living. Large lot 100 x 235, finished basement offers games room, recreation room and large laundry, large back deck to soak up the views. Lots of storage! Bring the family to relax and enjoy living on the water. Boating, fishing, canoeing, kayaking and more. Cozy up to either of the two fireplaces. Hardwood flooring, ensuite primary bathroom. Lots of windows to bring natural light.
powered by

Property Details
- Cooling: Central air conditioning
- Heating: Forced air, Electric
- Stories: 1
- Structure Type: House
- Exterior Features: Brick
- Foundation Details: Poured Concrete
- Architectural Style: Bungalow
Interior Features
- Basement: Finished, N/A
- Flooring: Hardwood, Laminate, Carpeted, Vinyl
- Appliances: Washer, Refrigerator, Dishwasher, Stove, Dryer, Window Coverings, Garage door opener remote(s)
- Bedrooms Total: 3
Exterior & Lot Features
- View: Lake view, Direct Water View
- Water Source: Municipal water
- Parking Total: 10
- Parking Features: Attached Garage
- Lot Size Dimensions: 100 x 235 FT
- Waterfront Features: Waterfront
Location & Community
- Directions: BOLSOVER RD/ARMITAGE RD
- Common Interest: Freehold
Utilities & Systems
- Sewer: Septic System
- Utilities: Cable
Tax & Legal Information
- Tax Annual Amount: 4387.53
Room Dimensions
This listing content provided by REALTOR.ca has
been licensed by REALTOR®
members of The Canadian Real Estate Association
members of The Canadian Real Estate Association















