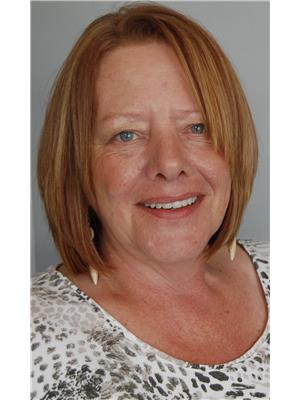12 Warwick Street, Ridgetown
- Bedrooms: 3
- Bathrooms: 1
- Living area: 1550 square feet
- Type: Residential
- Added: 24 days ago
- Updated: 24 days ago
- Last Checked: 1 hours ago
PRIMELY LOCATED IN ONE RIDGETOWN'S SOUGHT-AFTER NEIGHBOURHOODS, THIS WELL MAINTAINED, SPLIT LEVEL HOME WITH ATTACHED SINGLE GARAGE IS SURE TO PLEASE. SITUATED ON A 111' X111' (.28 ACRE) LOT ON A QUIET DEAD-END STREET, NICELY TREED LOT WITH DOUBLE CONCRETE DRIVEWAY, ROOMY BACKYARD COMPLETE WITH LARGE SUNDECK & FIREPIT AREA. THE HOME FEATURES A GOOD-SIZED KITCHEN WITH ACCESS TO THE BACKYARD, PLUS A FORMAL DINING & LIVING ROOM THAT EXUDE THE WARMTH OF ORIGINAL WOOD FLOORING. THE UPPER LEVEL PRESENTS 3 BEDROOMS & HALLWAY WITH ORIGINAL WOOD FLOORING PLUS A 4-PC BATH. THE HOME'S LOWER LEVEL, SPACIOUS FAMILY ROOM(19' X 19') IS BRIGHT & AIRY WITH LARGE WINDOWS AND NEWER LAMINATE FLOORING. LOTS OF STORAGE WITH BUILT-IN SHELVING OFFERED IN THE LAUNDRY/UTILITY ROOM TOO. F/A GAS HEATING, CENTRAL AIR, SOME VINYL REPLACEMENT WINDOWS ARE JUST SOME OF THE EXTRA NOTABLES OF THIS HOME. (id:1945)
powered by

Property DetailsKey information about 12 Warwick Street
Interior FeaturesDiscover the interior design and amenities
Exterior & Lot FeaturesLearn about the exterior and lot specifics of 12 Warwick Street
Location & CommunityUnderstand the neighborhood and community
Utilities & SystemsReview utilities and system installations
Tax & Legal InformationGet tax and legal details applicable to 12 Warwick Street
Additional FeaturesExplore extra features and benefits
Room Dimensions

This listing content provided by REALTOR.ca
has
been licensed by REALTOR®
members of The Canadian Real Estate Association
members of The Canadian Real Estate Association
Nearby Listings Stat
Active listings
5
Min Price
$299,900
Max Price
$445,000
Avg Price
$375,760
Days on Market
36 days
Sold listings
2
Min Sold Price
$289,900
Max Sold Price
$369,900
Avg Sold Price
$329,900
Days until Sold
71 days
Nearby Places
Additional Information about 12 Warwick Street














