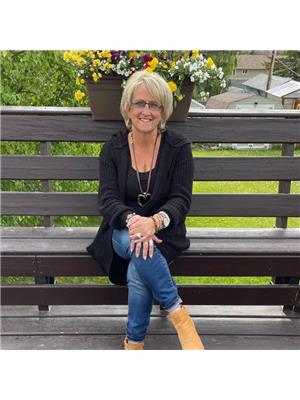8332 88 Avenue, Fort St John
- Bedrooms: 5
- Bathrooms: 3
- Living area: 2152 square feet
- Type: Residential
- Added: 166 days ago
- Updated: 41 days ago
- Last Checked: 13 hours ago
Investor alert! Don't miss this quality-built home with a legal suite. The main floor showcases an open-concept design with 3 spacious bedrooms & 2 baths. The master suite features a 4 pc ensuite & walk-in closet. The gourmet kitchen is a chef's delight, overflowing with cabinets & counter space, an inviting eat-up island & stainless-steel appliances. You will love the sun-drenched living & dining area that leads to a covered deck for your outdoor leisure. The legal suite below boasts an open living space, large kitchen with SS appliances, 2 bedrooms & 4 pc bath. Both units have dedicated laundry, separate entries & individual meters. Sound proofing, heated garage, tenant parking & fenced yard. A smart move for a savvy investor! (id:1945)
powered by

Property Details
- Roof: Asphalt shingle, Conventional
- Heating: Forced air, Electric, Natural gas
- Stories: 2
- Year Built: 2018
- Structure Type: House
- Foundation Details: Concrete Perimeter
Interior Features
- Basement: Finished, N/A
- Appliances: Washer, Refrigerator, Dishwasher, Stove, Dryer
- Living Area: 2152
- Bedrooms Total: 5
Exterior & Lot Features
- Water Source: Municipal water
- Lot Size Units: square feet
- Parking Features: Garage, Open
- Lot Size Dimensions: 5932
Location & Community
- Common Interest: Freehold
Tax & Legal Information
- Parcel Number: 030-331-200
- Tax Annual Amount: 4344.39
Room Dimensions

This listing content provided by REALTOR.ca has
been licensed by REALTOR®
members of The Canadian Real Estate Association
members of The Canadian Real Estate Association
















