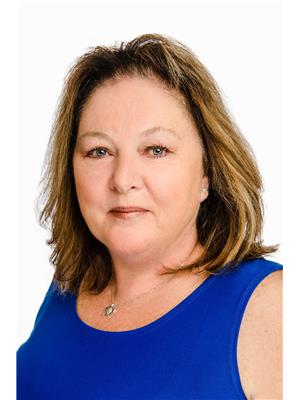494 Canning Road, Dunchurch
- Bedrooms: 4
- Bathrooms: 2
- Living area: 1920 square feet
- Type: Residential
- Added: 16 days ago
- Updated: 16 days ago
- Last Checked: 1 days ago
Welcome to your tranquil 5+ acre retreat, offered for the first time. This charming hilltop home, surrounded by blooming flowers and towering trees, promises peace and serenity. Built in 1988, this retro four-bedroom, two-bathroom home or cottage features an open-concept kitchen and dining area, complete with an authentic wood-burning cook stove for you to showcase your culinary expertise. The living area opens onto a spacious wrap-around deck, ideal for entertaining and relaxing. With access to 780 feet of shoreline on Whitestone Lake and a secret entrance to Whitestone River, you'll enjoy hours of boating pleasure. A short 10-minute drive takes you to Duckrock General Store and restaurant, where you can enjoy lunch and indulge in the best and biggest ice cream cone for dessert. Other nearby amenities include Whitestone Marina, LCBO, a community center, library, place of worship, town office, nursing station, and park. Explore nearby walking and ATV trails, enjoy excellent fishing, and take advantage of winter sledding trails. This property awaits your personal touch to transform it into your dream home, offering a perfect sanctuary amidst nature's beauty. (id:1945)
powered by

Property Details
- Cooling: None
- Heating: Stove, Electric
- Year Built: 1988
- Structure Type: House
- Exterior Features: Vinyl siding
Interior Features
- Basement: Partially finished, Full
- Appliances: Washer, Refrigerator, Stove, Dryer, Window Coverings
- Living Area: 1920
- Bedrooms Total: 4
- Fireplaces Total: 1
- Above Grade Finished Area: 1920
- Above Grade Finished Area Units: square feet
- Above Grade Finished Area Source: Other
Exterior & Lot Features
- View: No Water View
- Lot Features: Country residential
- Water Source: Dug Well
- Lot Size Units: acres
- Parking Total: 8
- Water Body Name: Whitestone Lake
- Lot Size Dimensions: 5.9
- Waterfront Features: Waterfront
Location & Community
- Directions: Hwy 124 to Balsam Rd. to 494 Canning Rd. SOP
- Common Interest: Freehold
- Subdivision Name: Whitestone
- Community Features: Community Centre
Utilities & Systems
- Sewer: Septic System
Tax & Legal Information
- Tax Annual Amount: 2867.26
- Zoning Description: RU
Room Dimensions
This listing content provided by REALTOR.ca has
been licensed by REALTOR®
members of The Canadian Real Estate Association
members of The Canadian Real Estate Association















