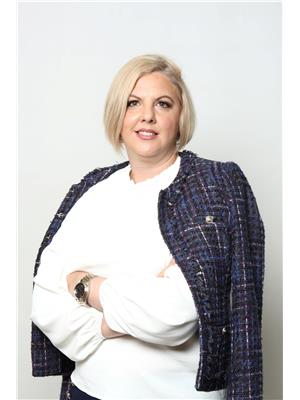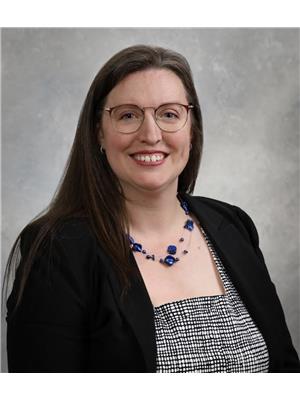312 45 Gervais Rd, St Albert
- Bedrooms: 2
- Bathrooms: 2
- Living area: 109 square meters
- Type: Apartment
Source: Public Records
Note: This property is not currently for sale or for rent on Ovlix.
We have found 6 Condos that closely match the specifications of the property located at 312 45 Gervais Rd with distances ranging from 2 to 10 kilometers away. The prices for these similar properties vary between 144,900 and 185,000.
Nearby Listings Stat
Active listings
16
Min Price
$116,900
Max Price
$619,900
Avg Price
$296,981
Days on Market
17 days
Sold listings
22
Min Sold Price
$129,900
Max Sold Price
$499,900
Avg Sold Price
$362,036
Days until Sold
26 days
Recently Sold Properties
Nearby Places
Name
Type
Address
Distance
Servus Credit Union Place
Establishment
400 Campbell Rd
3.9 km
Boston Pizza
Restaurant
585 St Albert Rd #80
4.0 km
Sturgeon Community Hospital
Hospital
201 Boudreau Rd
4.1 km
Bellerose Composite High School
School
St Albert
4.4 km
Costco Wholesale
Pharmacy
12450 149 St NW
4.9 km
TELUS World of Science Edmonton
Museum
11211 142 St NW
7.2 km
Ross Sheppard High School
School
13546 111 Ave
7.5 km
Edmonton Christian West School
School
Edmonton
7.6 km
Archbishop MacDonald High School
School
10810 142 St
7.9 km
Lois Hole Centennial Provincial Park
Park
Sturgeon County
8.1 km
Boston Pizza
Bar
180 Mayfield Common NW
8.5 km
Best Western Plus Westwood Inn
Lodging
18035 Stony Plain Rd
8.7 km
Property Details
- Heating: Hot water radiator heat
- Year Built: 1992
- Structure Type: Apartment
Interior Features
- Basement: None
- Appliances: Washer, Refrigerator, Dishwasher, Stove, Dryer, Microwave Range Hood Combo, Window Coverings
- Living Area: 109
- Bedrooms Total: 2
Exterior & Lot Features
- Lot Features: Flat site, Exterior Walls- 2x6", Skylight
- Parking Features: Underground, Heated Garage
- Building Features: Vinyl Windows
Location & Community
- Common Interest: Condo/Strata
Property Management & Association
- Association Fee: 587
- Association Fee Includes: Exterior Maintenance, Landscaping, Property Management, Heat, Water, Insurance, Other, See Remarks
Tax & Legal Information
- Parcel Number: 100591
Additional Features
- Photos Count: 45
- Security Features: Sprinkler System-Fire
- Map Coordinate Verified YN: true
Beautifully maintained 2-bed, 2-bath, adult (45+) condo, perfect for discerning buyers! Embrace the bright, open concept living space, highlighted by a skylight, laminate floors & spacious living room with patio doors opening to a balcony featuring a natural gas BBQ hookup. The dining area is generously sized, ideal for entertaining. Enjoy a bright white kitchen with marble-look counters, built-in dishwasher, a newer stove and a corner pantry. The primary bedroom features an ensuite with stand-up shower & separate jetted tub, complemented by a spacious walk-in closet. Sizable second bedroom & main bath. Additional features incl: in-suite laundry with full-sized washer and dryer, in-suite storage room, and underground heated parking with a car wash bay & storage cage. This top-floor unit ensures peace and quiet, while the building offers a beautiful main floor social room with patio seating overlooking green space and a pond. Don't miss out on this rare opportunity to own in this serene, well run complex! (id:1945)









