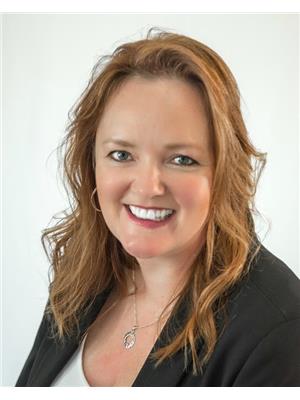864 Burwell Street, Fort Erie
- Bedrooms: 3
- Bathrooms: 3
- Living area: 1642 square feet
- Type: Residential
- Added: 5 days ago
- Updated: 1 days ago
- Last Checked: 8 hours ago
Welcome to 864 Burwell, where luxury meets convenience in this stunning two-storey haven nestled within a thriving new subdivision. Boasting three bedrooms and two and a half baths, this residence offers the perfect blend of modern elegance and practical living. Step inside to discover a world of refined beauty and thoughtful design. The heart of the home lies in the upgraded kitchen, where sleek cabinetry, marble countertops, and a dazzling backsplash create a gourmet paradise fit for culinary enthusiasts. Beautiful bamboo floors grace both levels lending a touch of natural warmth and sophistication to every corner. Fully basement is ready for your personal touches and is equipped with a rough-in bathroom and cold room. Upstairs, the expansive primary bedroom awaits with double doors and an ensuite bath, providing a tranquil retreat from the hustle and bustle of everyday life. Two additional bedrooms offer ample space for family or guests, while a second full bath ensures everyone's comfort and convenience. But the true magic of 864 Burwell extends beyond its walls. Imagine starting your day with a leisurely stroll along the nearby Friendship Trail or soaking in the breathtaking views of Lake Erie, both just a stones throw away. Need to run errands or indulge in some retail therapy? Banks and shops are within easy walking distance, making errands a breeze. Back at home, a double car garage with openers provides plenty of space for parking and storage, ensuring you have room for all your vehicles and outdoor gear. And as if that weren't enough, a covered front porch welcomes you with open arms. Meticulously kept and lovingly maintained, 864 Burwell is more than just a house its a sanctuary where memories are made and dreams take flight. Don't miss your chance to experience the magic for yourself schedule a showing today and make this exquisite home yours before its too late! (id:1945)
powered by

Property DetailsKey information about 864 Burwell Street
- Cooling: Central air conditioning
- Heating: Forced air, Natural gas
- Stories: 2
- Structure Type: House
- Exterior Features: Brick, Vinyl siding
- Foundation Details: Poured Concrete
Interior FeaturesDiscover the interior design and amenities
- Basement: Unfinished, Full
- Appliances: Washer, Refrigerator, Dishwasher, Stove, Range, Dryer, Oven - Built-In, Window Coverings, Garage door opener
- Bedrooms Total: 3
- Fireplaces Total: 1
- Bathrooms Partial: 1
Exterior & Lot FeaturesLearn about the exterior and lot specifics of 864 Burwell Street
- Lot Features: Cul-de-sac, Irregular lot size, Lighting, Sump Pump
- Water Source: Municipal water
- Parking Total: 6
- Parking Features: Attached Garage
- Building Features: Fireplace(s)
- Lot Size Dimensions: 53.8 x 98.8 FT
Location & CommunityUnderstand the neighborhood and community
- Directions: Arthur Street
- Common Interest: Freehold
- Community Features: School Bus
Utilities & SystemsReview utilities and system installations
- Sewer: Sanitary sewer
- Utilities: Sewer, Cable
Tax & Legal InformationGet tax and legal details applicable to 864 Burwell Street
- Tax Year: 2024
- Tax Annual Amount: 5156
- Zoning Description: R2
Room Dimensions

This listing content provided by REALTOR.ca
has
been licensed by REALTOR®
members of The Canadian Real Estate Association
members of The Canadian Real Estate Association
Nearby Listings Stat
Active listings
24
Min Price
$525,000
Max Price
$1,925,000
Avg Price
$815,775
Days on Market
88 days
Sold listings
4
Min Sold Price
$590,000
Max Sold Price
$1,799,000
Avg Sold Price
$930,975
Days until Sold
120 days
Nearby Places
Additional Information about 864 Burwell Street











































