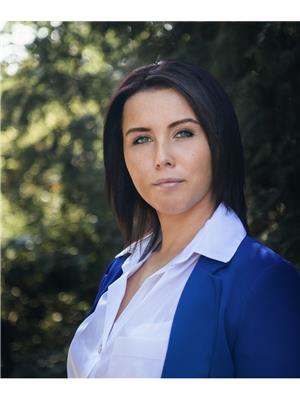307 40 Baif Boulevard, Richmond Hill
- Bedrooms: 3
- Bathrooms: 2
- Type: Apartment
- Added: 73 days ago
- Updated: 37 days ago
- Last Checked: 2 hours ago
Welcome to your new home! This spacious family-sized condo offers the perfect blend of comfort and convenience. Boasting a generous floor plan, this unit provides ample room for everyone to spread out and enjoy. The large balcony is a standout feature, ideal for relaxing or entertaining while soaking up the sunshine. With a southern exposure, you'll be bathed in natural light throughout the day, creating a warm and inviting atmosphere. Located in a vibrant community, you'll appreciate the proximity to top-rated schools, shopping centres, and a variety of restaurants. Whether you're running errands, grabbing a bite to eat, or picking up the kids from school, everything you need is just a stones throw away. Don't miss the opportunity to experience comfortable, convenient living in this bright and welcoming condo. (id:1945)
powered by

Property DetailsKey information about 307 40 Baif Boulevard
Interior FeaturesDiscover the interior design and amenities
Exterior & Lot FeaturesLearn about the exterior and lot specifics of 307 40 Baif Boulevard
Location & CommunityUnderstand the neighborhood and community
Property Management & AssociationFind out management and association details
Tax & Legal InformationGet tax and legal details applicable to 307 40 Baif Boulevard
Room Dimensions

This listing content provided by REALTOR.ca
has
been licensed by REALTOR®
members of The Canadian Real Estate Association
members of The Canadian Real Estate Association
Nearby Listings Stat
Active listings
70
Min Price
$358,888
Max Price
$2,438,000
Avg Price
$964,602
Days on Market
55 days
Sold listings
18
Min Sold Price
$599,999
Max Sold Price
$1,799,000
Avg Sold Price
$917,411
Days until Sold
56 days














