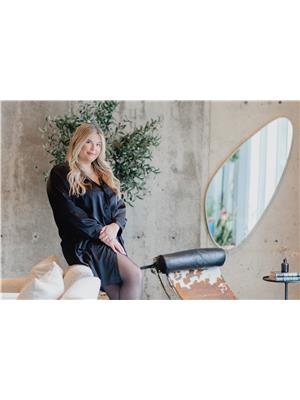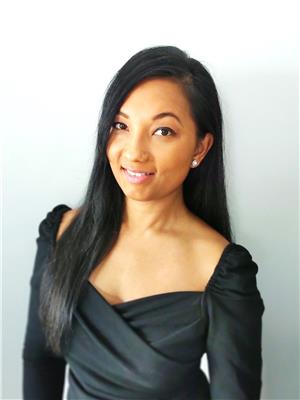35 Greenfield Park, Belleville
- Bedrooms: 4
- Bathrooms: 2
- Type: Residential
- Added: 13 days ago
- Updated: 6 days ago
- Last Checked: 5 hours ago
Nestled along the picturesque Moira River, this bright beautiful 3+1 bedrooms, 1450 sq ft home offers the perfect blend of comfort and tranquility. Enjoy the upgraded heated sunroom, walk out to the serene backyard. You'll enjoy endless outdoor entertaining possibilities. Spacious living room, generous size bedrooms. Pot lights in kitchen areas. A private deck off the hallway adds to the serene ambiance. The basement features a spacious bedroom, large recreation room with a cozy fireplace, a convenient storage room, and an adaptable bonus room awaiting your creative touch. The walk-up basement presents potential for in-law suites or investment opportunities. Amazing safe neighborhood with great neighbors who could turn into friends. 5 minutes to highway 401, Walmart, Rona. Close to shopping malls, restaurants, home improvement centres.
powered by

Property Details
- Cooling: Wall unit
- Heating: Hot water radiator heat
- Stories: 1
- Structure Type: House
- Exterior Features: Brick
- Foundation Details: Poured Concrete
- Architectural Style: Bungalow
Interior Features
- Basement: Finished, N/A
- Flooring: Tile, Hardwood
- Appliances: Water softener, Garage door opener remote(s), Water Heater
- Bedrooms Total: 4
- Fireplaces Total: 2
- Bathrooms Partial: 1
Exterior & Lot Features
- Lot Features: Carpet Free
- Parking Total: 6
- Parking Features: Attached Garage
- Building Features: Fireplace(s)
- Lot Size Dimensions: 100 x 150.7 FT
Location & Community
- Directions: Harmony Rd/River Rd
- Common Interest: Freehold
- Community Features: School Bus
Utilities & Systems
- Sewer: Septic System
Tax & Legal Information
- Tax Annual Amount: 3392.08
Room Dimensions
This listing content provided by REALTOR.ca has
been licensed by REALTOR®
members of The Canadian Real Estate Association
members of The Canadian Real Estate Association















