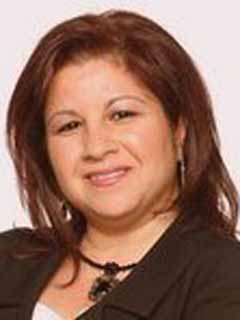1212 5 Rowntree Road, Toronto
- Bedrooms: 2
- Bathrooms: 2
- Type: Apartment
Source: Public Records
Note: This property is not currently for sale or for rent on Ovlix.
We have found 6 Condos that closely match the specifications of the property located at 1212 5 Rowntree Road with distances ranging from 2 to 10 kilometers away. The prices for these similar properties vary between 419,900 and 599,000.
Nearby Places
Name
Type
Address
Distance
North Albion Collegiate Institute
University
2580 Kipling Ave
0.4 km
Father Henry Carr Catholic Secondary School
School
1760 Martin Grove Rd
1.8 km
West Humber Collegiate Institute
School
1675 Martin Grove Rd
2.1 km
William Osler Health System
Hospital
101 Humber College Blvd
2.6 km
Thistletown Collegiate Institute
School
20 Fordwich Crescent
2.9 km
Ontario Soccer Centre
Stadium
7601 Martin Grove Rd
3.1 km
Humber College
School
205 Humber College Blvd
3.2 km
Woodbine Centre
Shopping mall
500 Rexdale Blvd
3.6 km
BAPS Swaminarayan Sanstha
Place of worship
61 Claireville Dr
3.8 km
Toronto District Christian High School
School
377 Woodbridge Ave
4.0 km
Westview Centennial Secondary School
School
755 Oakdale Rd
4.5 km
Pine Point Park
Park
Toronto
4.8 km
Property Details
- Cooling: Central air conditioning
- Heating: Forced air, Natural gas
- Structure Type: Apartment
- Exterior Features: Concrete
Interior Features
- Flooring: Laminate, Carpeted, Ceramic
- Appliances: Washer, Refrigerator, Dishwasher, Stove, Dryer
- Bedrooms Total: 2
Exterior & Lot Features
- View: View
- Lot Features: Ravine, Balcony
- Parking Total: 1
- Parking Features: Underground
- Building Features: Storage - Locker, Exercise Centre, Party Room, Visitor Parking
Location & Community
- Directions: Rowntree Road and Kipling Ave
- Common Interest: Condo/Strata
- Community Features: Community Centre, Pet Restrictions
Property Management & Association
- Association Fee: 878.18
- Association Name: METROPOLITAN TORONTO CONDOMINIUM CORPORATION NO. 1066
- Association Fee Includes: Common Area Maintenance, Cable TV, Heat, Electricity, Water, Insurance, Parking
Tax & Legal Information
- Tax Annual Amount: 1311
- Zoning Description: RA(f24;au67;d2.3*36)
Additional Features
- Security Features: Security system, Security guard
Beautiful layout and very spacious unit right on the Humber River. Freshly painted and trendy wallpapered in the Master Bedroom ! Laminate flooring in the main area's and brand new blinds, oven, bathroom vanity and light fixtures installed. This unit is spacious and perfect for a family, nearby schools , Humber River and Lush Garden views! Solarium, (den/office) beautiful city view. Ensuite Stacked Laundry. 2 Big bedrooms & 2 Full Bathrooms. Access to 400, 407,401, York U, Humber College, Pearson Airport, Shopping, Park & Finch LRT; (updates/opening soon!) Outdoor/Indoor Pool. Bbq Area,4 Tennis Courts & Squash Court, Hiking & Biking Trail, All Utilities plus cable included in maintenance fee. All windows coverings, fridge, stove, washer/dryer Potlights in Kitchen included. (id:1945)
Demographic Information
Neighbourhood Education
| Master's degree | 145 |
| Bachelor's degree | 490 |
| University / Above bachelor level | 40 |
| University / Below bachelor level | 90 |
| Certificate of Qualification | 70 |
| College | 620 |
| Degree in medicine | 15 |
| University degree at bachelor level or above | 700 |
Neighbourhood Marital Status Stat
| Married | 2820 |
| Widowed | 265 |
| Divorced | 340 |
| Separated | 220 |
| Never married | 2150 |
| Living common law | 145 |
| Married or living common law | 2970 |
| Not married and not living common law | 2980 |
Neighbourhood Construction Date
| 1961 to 1980 | 865 |
| 1981 to 1990 | 500 |
| 1991 to 2000 | 580 |
| 2001 to 2005 | 35 |
| 2006 to 2010 | 25 |
| 1960 or before | 240 |







