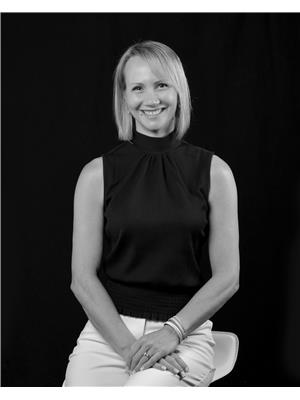60 Milne Street North, Essex
- Bedrooms: 4
- Bathrooms: 2
- Type: Residential
- Added: 43 days ago
- Updated: 16 days ago
- Last Checked: 2 hours ago
Fantastic location for this well maintained 3 Lvl back split, much larger than it appears! Check out the double wide, deep concrete drive allowing room for the kiddos to ride their toys, or park many vehicles, your boat or your RV! Car enthusiast or hobbyiest can work in this detached 28'x 22' heated garage w/urinal plus a large carport attached to home for added protection. Enjoy the well manicured gardens and landscape from the deck off of the master bedroom. Home offers all 4 bedrooms on one level, 2 full baths(one ensuite), games room with wet bar and gas fireplace for entertaining, walk in pantry and so much more. (id:1945)
powered by

Property Details
- Cooling: Central air conditioning
- Heating: Forced air, Natural gas, Furnace
- Year Built: 1970
- Exterior Features: Brick, Aluminum/Vinyl
- Foundation Details: Block
- Architectural Style: 3 Level
Interior Features
- Flooring: Hardwood, Laminate, Carpeted, Ceramic/Porcelain
- Appliances: Washer, Refrigerator, Dishwasher, Stove, Dryer
- Bedrooms Total: 4
- Fireplaces Total: 1
- Fireplace Features: Direct vent
Exterior & Lot Features
- Lot Features: Double width or more driveway, Concrete Driveway, Finished Driveway
- Parking Features: Detached Garage, Garage, Heated Garage
- Lot Size Dimensions: 70.29X170.59
Location & Community
- Common Interest: Freehold
- Street Dir Suffix: North
Tax & Legal Information
- Tax Year: 2024
- Zoning Description: Res
Room Dimensions

This listing content provided by REALTOR.ca has
been licensed by REALTOR®
members of The Canadian Real Estate Association
members of The Canadian Real Estate Association
















