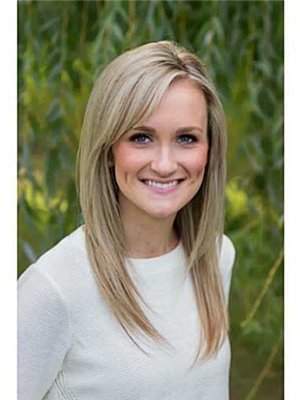149 St Catharines Street Unit 15, Smithville
- Bedrooms: 3
- Bathrooms: 2
- Living area: 1051 square feet
- Type: Townhouse
- Added: 92 days ago
- Updated: 48 days ago
- Last Checked: 21 hours ago
Welcome to the epitome of stylish and modern living in Smithville! This renovated 3-bed, 2-bath townhouse condo is a true gem, offering a perfect blend of contemporary design and comfortable living. Step inside to discover a thoughtfully updated interior featuring a seamless flow and a wealth of natural light. The kitchen boasts modern appliances, granite countertops, and ample storage space. It effortlessly connects to the dining area, creating an ideal setting for entertaining guests or enjoying family meals. The renovated bathrooms feature contemporary fixtures and finished basement provides extra living space. A private patio invites you to step outdoors and enjoy the fresh air, making it the perfect spot for morning coffee or evening relaxation. With a townhouse condo, exterior maintenance is provided, allowing you to enjoy a low-maintenance lifestyle. The community atmosphere and small-town charm make this an ideal choice for those seeking both comfort and convenience. (id:1945)
powered by

Property DetailsKey information about 149 St Catharines Street Unit 15
- Heating: Forced air
- Stories: 2
- Structure Type: Row / Townhouse
- Exterior Features: Brick, Vinyl siding
- Foundation Details: Poured Concrete
- Architectural Style: 2 Level
Interior FeaturesDiscover the interior design and amenities
- Basement: Finished, Full
- Living Area: 1051
- Bedrooms Total: 3
- Bathrooms Partial: 1
- Above Grade Finished Area: 1051
- Above Grade Finished Area Units: square feet
- Above Grade Finished Area Source: Other
Exterior & Lot FeaturesLearn about the exterior and lot specifics of 149 St Catharines Street Unit 15
- Lot Features: Southern exposure, Balcony, Paved driveway
- Water Source: Municipal water
- Parking Total: 2
Location & CommunityUnderstand the neighborhood and community
- Directions: South St & St Catharines Street
- Common Interest: Condo/Strata
- Subdivision Name: 057 - Smithville
Business & Leasing InformationCheck business and leasing options available at 149 St Catharines Street Unit 15
- Existing Lease Type: Gross
Property Management & AssociationFind out management and association details
- Association Fee: 375
- Association Fee Includes: Insurance
Utilities & SystemsReview utilities and system installations
- Sewer: Municipal sewage system
Tax & Legal InformationGet tax and legal details applicable to 149 St Catharines Street Unit 15
- Tax Annual Amount: 1901
Room Dimensions
| Type | Level | Dimensions |
| Laundry room | Basement | 13'2'' x 6'10'' |
| Family room | Basement | 15'9'' x 17'0'' |
| 4pc Bathroom | Second level | x |
| Bedroom | Second level | 10'8'' x 8'6'' |
| Bedroom | Second level | 14'1'' x 10'6'' |
| Primary Bedroom | Second level | 14'9'' x 10'6'' |
| 2pc Bathroom | Main level | x |
| Living room | Main level | 10'9'' x 17'5'' |
| Dining room | Main level | 9'2'' x 13'1'' |
| Kitchen | Main level | 8'10'' x 9'8'' |

This listing content provided by REALTOR.ca
has
been licensed by REALTOR®
members of The Canadian Real Estate Association
members of The Canadian Real Estate Association
Nearby Listings Stat
Active listings
5
Min Price
$499,000
Max Price
$729,900
Avg Price
$606,560
Days on Market
61 days
Sold listings
17
Min Sold Price
$389,900
Max Sold Price
$1,099,000
Avg Sold Price
$674,370
Days until Sold
179 days














