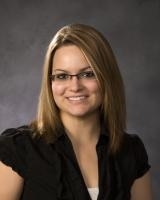5117 52 Street, Rocky Mountain House
- Bedrooms: 4
- Bathrooms: 2
- Living area: 997 square feet
- Type: Duplex
- Added: 39 days ago
- Updated: 11 days ago
- Last Checked: 8 hours ago
Check out this fantastic four bedroom half duplex with a great layout, location, and charm. The main level has a wonderful kitchen thats been updated to maple cabinetry, newer counter tops, backsplash, and tiled flooring. Large windows allow for plenty of natural light and kitchen includes an eating area with options for barstools if desired. Three good sized bedrooms on main floor and your 4pc bath has a tiled tub/shower, newer toilet and vanity. You’ll find a large open space downstairs for the family/rec room perfect for the kids to enjoy or to set up as a second living room. A corner gas stove is a perfect touch of character and coziness. Utility/ laundry leaves plenty of space for additional storage and you have a fourth bedroom and 3pc bath downstairs as well. Outside is fenced, offering a private side yard, quiet, good location, and you’ll enjoy the upper deck giving direct access back into the home. A 13x22 single detached garage, back alley access, and extra room for parking along with power hook ups is perfect for several different needs. This property is a perfect starter home or revenue investment, book your viewing today! (id:1945)
powered by

Property DetailsKey information about 5117 52 Street
Interior FeaturesDiscover the interior design and amenities
Exterior & Lot FeaturesLearn about the exterior and lot specifics of 5117 52 Street
Location & CommunityUnderstand the neighborhood and community
Tax & Legal InformationGet tax and legal details applicable to 5117 52 Street
Room Dimensions

This listing content provided by REALTOR.ca
has
been licensed by REALTOR®
members of The Canadian Real Estate Association
members of The Canadian Real Estate Association
Nearby Listings Stat
Active listings
8
Min Price
$179,900
Max Price
$355,000
Avg Price
$253,050
Days on Market
30 days
Sold listings
6
Min Sold Price
$79,000
Max Sold Price
$439,900
Avg Sold Price
$261,433
Days until Sold
59 days
Nearby Places
Additional Information about 5117 52 Street










