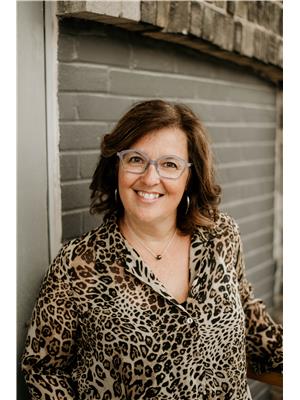3 Sparling Crescent, St Marys
- Bedrooms: 3
- Bathrooms: 2
- Living area: 2237.21 square feet
- Type: Residential
- Added: 6 hours ago
- Updated: 5 hours ago
- Last Checked: 11 minutes ago
Welcome to 3 Sparling Crescent, a fantastic two-story home nestled in a quiet family-friendly neighbourhood of St. Mary's. This property offers a warm and inviting atmosphere, perfect for families looking to settle into a close-knit community. Situated within walking distance to both the High School and local public school, this home provides unmatched convenience for growing families. You're also just a short stroll away from the Arena and Recreation Center, making it easy to enjoy activities St. Mary's has to offer. This home features three good-sized bedrooms, offering plenty of space for rest and relaxation. The formal dining space is ideal for family gatherings and special occasions, while the sunken living room adds a touch of elegance and comfort for everyday living. Additionally, a cozy sitting room provides a quiet retreat or an excellent space for entertaining guests. The attached garage, complete with a concrete driveway, ensures ample parking and storage, while the easily finished basement offers even more potential living space to suit your family’s needs—whether you envision a playroom, home office, or additional living area. If you’re looking for a home that combines comfort, convenience, and a community feel, look no further than 3 Sparling Crescent. Don't miss out on the opportunity to make this charming home your own! Call your REALTOR® today to book your private showing. (id:1945)
powered by

Property Details
- Cooling: Central air conditioning
- Heating: Forced air, Natural gas
- Stories: 2
- Year Built: 1974
- Structure Type: House
- Exterior Features: Brick, Aluminum siding
- Architectural Style: 2 Level
Interior Features
- Basement: Partially finished, Full
- Appliances: Washer, Refrigerator, Stove, Dryer, Microwave, Window Coverings, Garage door opener
- Living Area: 2237.21
- Bedrooms Total: 3
- Bathrooms Partial: 1
- Above Grade Finished Area: 1688.67
- Below Grade Finished Area: 548.54
- Above Grade Finished Area Units: square feet
- Below Grade Finished Area Units: square feet
- Above Grade Finished Area Source: Plans
- Below Grade Finished Area Source: Plans
Exterior & Lot Features
- Lot Features: Southern exposure, Automatic Garage Door Opener
- Water Source: Municipal water
- Parking Total: 5
- Parking Features: Attached Garage
Location & Community
- Directions: From Queen St E, turn south onto Huron St. Turn left onto Sparling Cres, property on left (north) hand side
- Common Interest: Freehold
- Subdivision Name: 21 - St. Marys
- Community Features: Quiet Area, Community Centre
Utilities & Systems
- Sewer: Municipal sewage system
- Utilities: Natural Gas, Electricity, Cable, Telephone
Tax & Legal Information
- Tax Annual Amount: 4002.21
- Zoning Description: R2
Room Dimensions
This listing content provided by REALTOR.ca has
been licensed by REALTOR®
members of The Canadian Real Estate Association
members of The Canadian Real Estate Association

















