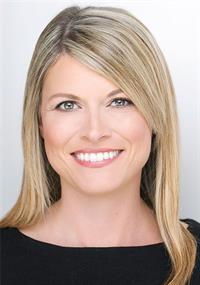12 Somerset Crescent, London
- Bedrooms: 5
- Bathrooms: 4
- Type: Residential
- Added: 24 days ago
- Updated: 6 hours ago
- Last Checked: 1 minutes ago
This gorgeous 4+1 bedroom home with over 3000sq ft of living space has a private backyard oasis and is located in one of the best school districts in London. On the main level you will find natural light fills both the formal dining room and living room. You will love the functional updated kitchen with granite counters and convenient eating area. The family room is where you will want to cozy up by the wood fireplace surrounded by built-ins this winter. A 2pc bath, access to the oversized 2 car garage as well as a side entrance complete the main level. Upstairs you will find 4 bedrooms, 2 with ensuites! The massive primary ensuite has 2 vanities, the spa-like steam shower also has 2 shower heads. The lower level is where you will find the 5th bedroom, rec room, bar area, laundry room (with chute from the second level for convenience) and a spacious bonus room that would make the perfect gym, 4th living space or storage area. The backyard features a saltwater heated on-ground pool, a gazebo, and a spacious deck, plus a separate area with a large 12x12 shed equipped with hydro and its own panel - perfect for a workshop, Harley storage, or transforming into a poolside cabana. There is also a half-court area that would be fantastic potential green space as well as a dog run. This home offers the perfect blend of relaxation and convenience, nestled in a highly sought-after neighbourhood. Updates include kitchen by Casey's Kitchens, 2021 California shutters, pool liner 2021, security pool cover 2021, electrical panel 2022, dryer 2023. (id:1945)
powered by

Property DetailsKey information about 12 Somerset Crescent
- Cooling: Central air conditioning
- Heating: Forced air, Natural gas
- Stories: 2
- Structure Type: House
- Exterior Features: Brick, Vinyl siding
- Foundation Details: Poured Concrete
- Type: Single-family home
- Bedrooms: 4
- Bathrooms: 4
- Full Basement: true
- Double Car Garage: true
- Main Level Access: true
Interior FeaturesDiscover the interior design and amenities
- Basement: Partially finished, Full
- Appliances: Washer, Refrigerator, Dishwasher, Stove, Dryer, Microwave, Freezer, Window Coverings, Garage door opener, Garage door opener remote(s)
- Bedrooms Total: 5
- Bathrooms Partial: 1
- Natural Light: true
- California Shutters: true
- Flooring: Nearly carpet-free
- Living Room: Beautiful and inviting
- Kitchen: Type: Updated Casey kitchen, Countertops: Granite, Eat-in Area: true, Formal Dining Space: Wainscoting: true
- Family Room: Wood-burning Fireplace: Inspected: 2022, Type: Cadillac of fireplaces
- Bedrooms: [object Object], [object Object], [object Object], [object Object]
- Primary Bedroom Ensuite: Spa-like Retreat: true, Steam Shower: true, Separate Vanities: true
- Laundry Chute: true
- Storage: Ample
Exterior & Lot FeaturesLearn about the exterior and lot specifics of 12 Somerset Crescent
- Water Source: Municipal water
- Parking Total: 6
- Pool Features: Inground pool
- Parking Features: Attached Garage
- Building Features: Fireplace(s)
- Lot Size Dimensions: 58 x 120 FT ; 60.16 x105.11x 58.21x 120.34 x 23.83 ft
- Backyard: Private oasis
- Saltwater Heated Pool: On-ground
- Gazebo: true
- Deck: Spacious
- Shed: Hydro: true, Panel: Own panel, Possible Uses: Workshop, Harley storage, Poolside cabana
- Half Court: Type: Basketball, Size: 3 on 3
- Dog Run: true
Location & CommunityUnderstand the neighborhood and community
- Directions: Griffith and Somerset
- Common Interest: Freehold
- Neighborhood: Fantastic
- Proximity To School: School Name: Byron Somerset Public School, Distance: 5-minute walk
Utilities & SystemsReview utilities and system installations
- Sewer: Sanitary sewer
Tax & Legal InformationGet tax and legal details applicable to 12 Somerset Crescent
- Tax Annual Amount: 6095
- Zoning Description: R1-6
Additional FeaturesExplore extra features and benefits
- Full Basement: true
- Double Car Garage: true
- Ample Storage: true
Room Dimensions

This listing content provided by REALTOR.ca
has
been licensed by REALTOR®
members of The Canadian Real Estate Association
members of The Canadian Real Estate Association
Nearby Listings Stat
Active listings
27
Min Price
$658,900
Max Price
$3,999,999
Avg Price
$1,141,415
Days on Market
47 days
Sold listings
7
Min Sold Price
$659,990
Max Sold Price
$1,649,900
Avg Sold Price
$987,670
Days until Sold
57 days
Nearby Places
Additional Information about 12 Somerset Crescent

















































