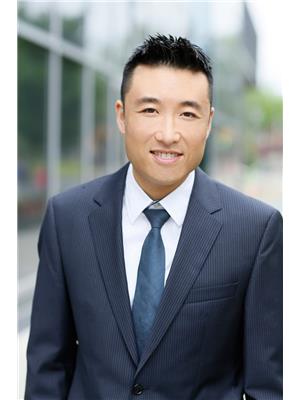1404 2221 Yonge Street, Toronto C 10
- Bedrooms: 1
- Bathrooms: 1
- Type: Apartment
- Added: 41 days ago
- Updated: 40 days ago
- Last Checked: 35 days ago
Truly Iconic Midtown Modern Condo Rising Above At the Corner of Yonge & Eglinton. Grab Your Starbucks & Walk Around The Corner To Bustling Shops & Award Winning Restaurants, Eglinton Subway, Y&E Centre, Farm Boy, Metro. Designed by Legendary PEI Architects the Building Epitomizes Luxury Paired with Beautiful Design and Top Class Amenities. The South Facing Suite Brims with Natural Light and the Sleek Interior has the Most Functional Layout Without Wasted Space. Light-Colored Laminate Floors, Floor to Ceiling Windows, 9ft Ceilings, Spacious Bedroom, Accessible 4pc Bathroom & Walk-Out 118 Sqft Balcony. The Classy White Kitchen is Equipped with High-Gloss Cabinets, Integrated Appliances, Tile Backsplash & Quartz Stone Counter. This One Comes With ONE Parking Spot Too! Come Home to a Welcoming Grand Lobby w/24hr Concierge, State of the Art Amenities: 56th Floor Sky Lounge, Resort-Inspired Spa (3 Pools, Sauna, Steam), Fitness Area, Media/Games Room, Theatre Room, Lounge & Roof-Top Terrace.
Property Details
- Cooling: Central air conditioning
- Heating: Forced air, Natural gas
- Structure Type: Apartment
- Exterior Features: Concrete
Interior Features
- Flooring: Laminate, Carpeted
- Appliances: Washer, Refrigerator, Dishwasher, Oven, Dryer, Cooktop, Hood Fan
- Bedrooms Total: 1
Exterior & Lot Features
- Lot Features: Balcony
- Parking Total: 1
- Parking Features: Underground
- Building Features: Exercise Centre, Recreation Centre, Security/Concierge
Location & Community
- Directions: Yonge/Eglinton
- Common Interest: Condo/Strata
- Community Features: Pet Restrictions
Property Management & Association
- Association Name: BERKLEY PM: (437) 833-6377
Business & Leasing Information
- Total Actual Rent: 2500
- Lease Amount Frequency: Monthly
Room Dimensions
This listing content provided by REALTOR.ca has
been licensed by REALTOR®
members of The Canadian Real Estate Association
members of The Canadian Real Estate Association














