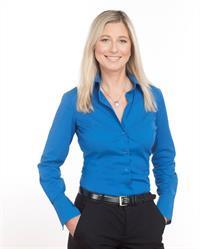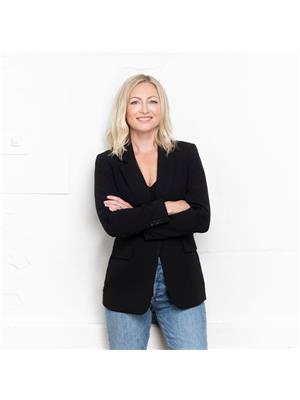215 Lutesville Road, Waterford
- Bedrooms: 6
- Bathrooms: 4
- Living area: 5093 square feet
- MLS®: 40611878
- Type: Residential
- Added: 73 days ago
- Updated: 72 days ago
- Last Checked: 6 hours ago
Escape big city and enjoy the rural surroundings at your great country escape. This is a very upscale and unique property. Kickback with your heated in ground pool Experience the luxurious country living of Norfolk County, just 20 minutes away from Erie Lake's pristine sand beaches and surrounded by picturesque Tuscan-like farm views. Embrace the opulence of over 4000 sqft of exquisite living space spanning two lavishly finished levels, with an additional 2000 sqft of partially finished lower level, all set upon a mature 3.9 acre estate. Discover the remarkable old-world European craftsmanship, fine finishes, and modern features, including cathedral ceilings, 10' ceilings on the main level, and 14' on the upper level. The interior boasts European oak hardwood and porcelain flooring, granite countertops, panelled wall treatments, custom millwork, and crown moulding. Spectacular 2-storey open concept living and dining room, along with an elegant butler's pantry. The kitchen features an oversized island, marble counters & backsplash, and top-of-the-line appliances, including a stunning Electrolux icon fridge/freezer and a matching 48 range. Large windows offer views of the resort-like backyard, showcasing a 36' long swimming pool. The great room's dramatic 2-storey ceiling with fireplace. Other deluxe features include custom cabinetry throughout, an elegant mudroom/laundry, a beautifully appointed private office, and a welcoming main floor guest bedroom. The master retreat on the upper level offers a luxurious 5-piece ensuite with an oversized his/her shower, along with a beautiful dressing room. An upper-level laundry room, two additional bedrooms with an ensuite, and a 30' long mezzanine sitting area overlooking the great room complete this level. Additional 1000 sq ft private apartment with two bedrooms, a kitchen above the garage. This estate is a private resort-style retreat with rolling hills, stone deck & patios, a saltwater pool, scenic park views & more. (id:1945)
powered by

Property Details
- Cooling: Central air conditioning
- Heating: Forced air, Natural gas
- Stories: 2
- Year Built: 2015
- Structure Type: House
- Exterior Features: Brick, Stucco, Vinyl siding
- Foundation Details: Poured Concrete
- Architectural Style: 2 Level
Interior Features
- Basement: Unfinished, Full
- Appliances: Central Vacuum, Oven - Built-In, Garage door opener
- Living Area: 5093
- Bedrooms Total: 6
- Fireplaces Total: 1
- Bathrooms Partial: 1
- Fireplace Features: Roughed in
- Above Grade Finished Area: 5093
- Above Grade Finished Area Units: square feet
- Below Grade Finished Area Units: square feet
- Above Grade Finished Area Source: Owner
- Below Grade Finished Area Source: Owner
Exterior & Lot Features
- Lot Features: Southern exposure, Crushed stone driveway, Country residential, Recreational, Sump Pump, In-Law Suite
- Water Source: Dug Well
- Lot Size Units: acres
- Parking Total: 12
- Pool Features: Inground pool
- Parking Features: Detached Garage
- Lot Size Dimensions: 2.93
Location & Community
- Directions: Take Old Highway 24 north from Waterford turn right ( East ) on Lutesville Road, house on left hand side.
- Common Interest: Freehold
- Subdivision Name: Rural Townsend
- Community Features: Quiet Area
Utilities & Systems
- Utilities: Natural Gas, Electricity, Telephone
Tax & Legal Information
- Tax Annual Amount: 6500
- Zoning Description: AG
Additional Features
- Security Features: Smoke Detectors
- Number Of Units Total: 1
Room Dimensions

This listing content provided by REALTOR.ca has
been licensed by REALTOR®
members of The Canadian Real Estate Association
members of The Canadian Real Estate Association
Nearby Listings Stat
Active listings
1
Min Price
$1,988,000
Max Price
$1,988,000
Avg Price
$1,988,000
Days on Market
73 days
Sold listings
0
Min Sold Price
$0
Max Sold Price
$0
Avg Sold Price
$0
Days until Sold
days














