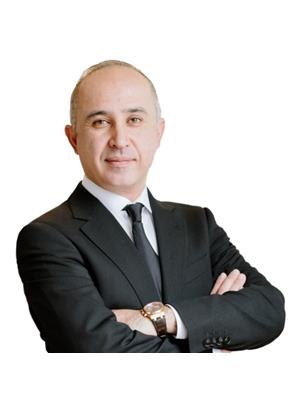30 Lower Village Gate, Toronto Forest Hill South
- Bedrooms: 5
- Bathrooms: 4
- Type: Townhouse
- Added: 15 days ago
- Updated: 3 days ago
- Last Checked: 1 days ago
Remarkable 3900sf+ Townhome with tranquil ravine views, peacefully nestled within its respective Forest Hill enclave. Rarely available corner townhome offers 3 spacious bedrooms, 4 bathrooms, fully finished recreation room with fireplace that walks out on to a patio that over looks the ravine, custom-designed Richard Mitchell interiors with marble and herringbone hardwood, exquisite Bellini cabinetry, & ample built-in storage throughout..Proximity to UCC & BSS schools, Forest Hill Village, St. Clair Ave Subway & Yorkville shopping, dining & entertainment.
powered by

Property DetailsKey information about 30 Lower Village Gate
- Cooling: Central air conditioning
- Heating: Forced air, Natural gas
- Stories: 2
- Structure Type: Row / Townhouse
- Exterior Features: Brick
Interior FeaturesDiscover the interior design and amenities
- Basement: Finished, N/A
- Flooring: Tile, Hardwood, Carpeted
- Bedrooms Total: 5
- Bathrooms Partial: 1
Exterior & Lot FeaturesLearn about the exterior and lot specifics of 30 Lower Village Gate
- Lot Features: Ravine
- Parking Total: 2
- Pool Features: Outdoor pool
- Parking Features: Underground
- Building Features: Exercise Centre, Party Room
Location & CommunityUnderstand the neighborhood and community
- Directions: SPADINA RD AND HEATH STREET WEST
- Common Interest: Condo/Strata
- Community Features: Pet Restrictions
Property Management & AssociationFind out management and association details
- Association Fee: 2165.83
- Association Name: Crossbridge Property Management 416 483 1240
- Association Fee Includes: Common Area Maintenance, Cable TV, Water, Insurance, Parking
Tax & Legal InformationGet tax and legal details applicable to 30 Lower Village Gate
- Tax Annual Amount: 12266.1
Room Dimensions
| Type | Level | Dimensions |
| Living room | Main level | 7.74 x 4.73 |
| Dining room | Main level | 4.41 x 3.85 |
| Kitchen | Main level | 5.3 x 4.46 |
| Primary Bedroom | Upper Level | 4.72 x 3.78 |
| Bedroom 2 | Upper Level | 5.89 x 4.82 |
| Bedroom 3 | Upper Level | 4.78 x 4.01 |
| Den | Lower level | 3.85 x 3.83 |
| Recreational, Games room | Lower level | 7.07 x 4.66 |
| Laundry room | Lower level | 3.12 x 2.07 |
| Utility room | Lower level | 3.34 x 3.12 |

This listing content provided by REALTOR.ca
has
been licensed by REALTOR®
members of The Canadian Real Estate Association
members of The Canadian Real Estate Association
Nearby Listings Stat
Active listings
8
Min Price
$1,349,000
Max Price
$4,588,000
Avg Price
$3,407,250
Days on Market
59 days
Sold listings
0
Min Sold Price
$0
Max Sold Price
$0
Avg Sold Price
$0
Days until Sold
days
Nearby Places
Recently Sold Properties
2
2
2
m2
$2,400,000
In market 92 days
Invalid date















