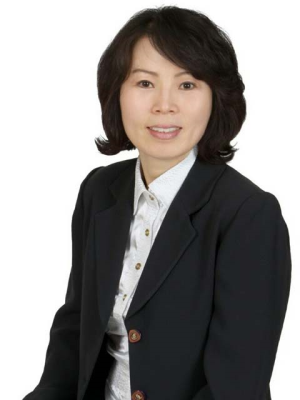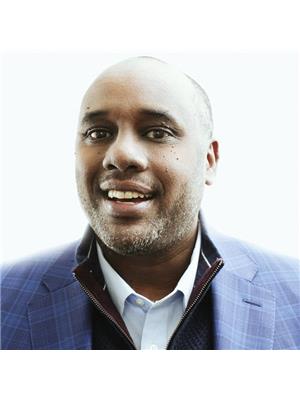Th 8 60 Lorindale Avenue, Toronto
- Bedrooms: 4
- Bathrooms: 3
- Type: Townhouse
- Added: 45 days ago
- Updated: 37 days ago
- Last Checked: 19 hours ago
Located on a quiet cul-de-sac at Yonge St. and Lawrence Ave. this stunning, contemporary, and spacious (approx. 2500 sf of living space) 3 bedroom, 3 bathroom executive townhome is move-in ready. Recently updated, including all new windows, freshly painted throughout, new carpeting, new furnace, and much more. The main floor features a large, sun-filled open concept living/dining room and a large modern eat-in kitchen that opens onto a private garden. The spacious primary bedroom suite on the third floor features a gas fireplace, walk-in closet, and a 4-piece ensuite. Adjacent to the bedroom is a beautiful sitting room that enjoys a walk-out to a large rooftop deck. The sitting room could also be used as a 4th bedroom. Two more good-sized bedrooms, a four-piece bathroom, and a laundry room are located on the second floor. The lower level includes a huge family room with soaring ceiling heights, tons of storage, direct access to the garage, and 2 parking spots. Ground maintenance and snow removal are included as well as access to the facilities at 55 Lorindale Avenue (exercise room and party rooms). A 3-minute walk will take you to the subway, and all the amenities of Yonge Street. Nearby are excellent public and private schools including Bedford Park, Lawrence Park Collegiate Institute, Toronto French School & Havergal College. (id:1945)
Property DetailsKey information about Th 8 60 Lorindale Avenue
- Cooling: Central air conditioning
- Heating: Forced air, Natural gas
- Stories: 3
- Structure Type: Row / Townhouse
- Exterior Features: Brick, Stucco
Interior FeaturesDiscover the interior design and amenities
- Basement: Finished, N/A
- Flooring: Hardwood, Carpeted, Ceramic
- Appliances: Washer, Refrigerator, Whirlpool, Dishwasher, Stove, Oven, Dryer, Microwave, Window Coverings
- Bedrooms Total: 4
- Bathrooms Partial: 1
Exterior & Lot FeaturesLearn about the exterior and lot specifics of Th 8 60 Lorindale Avenue
- Parking Total: 2
- Parking Features: Underground
Location & CommunityUnderstand the neighborhood and community
- Directions: Yonge/Lawrence
- Common Interest: Condo/Strata
- Community Features: Pet Restrictions
Business & Leasing InformationCheck business and leasing options available at Th 8 60 Lorindale Avenue
- Total Actual Rent: 6500
- Lease Amount Frequency: Monthly
Property Management & AssociationFind out management and association details
- Association Name: Times Property Management
Room Dimensions

This listing content provided by REALTOR.ca
has
been licensed by REALTOR®
members of The Canadian Real Estate Association
members of The Canadian Real Estate Association
Nearby Listings Stat
Active listings
29
Min Price
$43
Max Price
$8,000
Avg Price
$5,018
Days on Market
37 days
Sold listings
9
Min Sold Price
$3,680
Max Sold Price
$6,200
Avg Sold Price
$5,087
Days until Sold
64 days
Nearby Places
Additional Information about Th 8 60 Lorindale Avenue


































