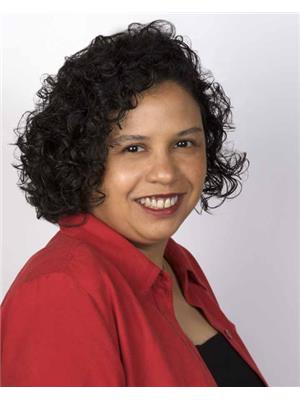815 2055 Danforth Avenue, Toronto
- Bedrooms: 2
- Bathrooms: 2
- Type: Apartment
- Added: 18 days ago
- Updated: 17 days ago
- Last Checked: 13 days ago
Excellent Location on Woodbine. Spacious 2 bed, 2 bath wide plank laminate flooring. Ensuite, laundry, luxurious 9ft ceilings, flor to ceiling windows and large living space. Spectacular view of City Line. Granite counters in Kitchen and Marble in washrooms. Living room with balcony. Close to the Beaches, Farmers Market and other downtown amenities. Building has exercise room, party room, media room and remote concierge. See attached floor plan
Property Details
- Cooling: Central air conditioning
- Heating: Forced air
- Structure Type: Apartment
- Exterior Features: Brick
Interior Features
- Flooring: Laminate
- Bedrooms Total: 2
Exterior & Lot Features
- Lot Features: Balcony, In suite Laundry
- Parking Total: 1
- Parking Features: Underground
- Building Features: Storage - Locker, Exercise Centre, Party Room, Visitor Parking
Location & Community
- Directions: Woodbine and Danforth
- Common Interest: Condo/Strata
- Community Features: Pet Restrictions
Property Management & Association
- Association Name: ICON Property Management
Business & Leasing Information
- Total Actual Rent: 3100
- Lease Amount Frequency: Monthly
Room Dimensions
This listing content provided by REALTOR.ca has
been licensed by REALTOR®
members of The Canadian Real Estate Association
members of The Canadian Real Estate Association














