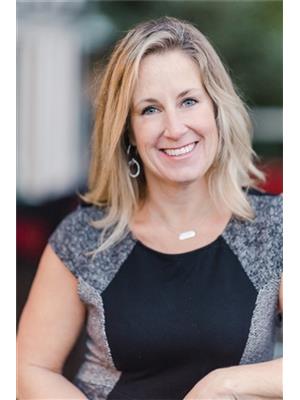203 511 Rochester Avenue, Coquitlam
- Bedrooms: 1
- Bathrooms: 1
- Living area: 834 square feet
- Type: Apartment
- Added: 9 days ago
- Updated: 1 days ago
- Last Checked: 2 hours ago
Bright & inviting 1BR+Den 1BTH Coquitlam West condo. An open, tiled foyer welcomes you into this spacious 800+ sqft home leading to a modern kitchen with stainless steel appliances surrounded by granite counters. Contemporary laminate floors flow throughout drawing you toward an elegant living room & covered balcony. The tranquil primary bedroom boasts a generous closet & while versatile den easily converts to suit your needs. Indulge in Encore´s fabulous amenities incl. a landscaped rooftop garden, fitness center with pilates/yoga studio, and steam room. Perfect for all lifestyles & steps to the skytrain, Lougheed Town Centre, numerous parks, restaurants & grocery with easy access to SFU & major routes. (id:1945)
powered by

Property DetailsKey information about 203 511 Rochester Avenue
Interior FeaturesDiscover the interior design and amenities
Exterior & Lot FeaturesLearn about the exterior and lot specifics of 203 511 Rochester Avenue
Location & CommunityUnderstand the neighborhood and community
Business & Leasing InformationCheck business and leasing options available at 203 511 Rochester Avenue
Property Management & AssociationFind out management and association details
Tax & Legal InformationGet tax and legal details applicable to 203 511 Rochester Avenue
Additional FeaturesExplore extra features and benefits

This listing content provided by REALTOR.ca
has
been licensed by REALTOR®
members of The Canadian Real Estate Association
members of The Canadian Real Estate Association
Nearby Listings Stat
Active listings
91
Min Price
$394,900
Max Price
$4,857,600
Avg Price
$1,240,563
Days on Market
96 days
Sold listings
30
Min Sold Price
$374,900
Max Sold Price
$1,224,900
Avg Sold Price
$607,479
Days until Sold
58 days
















