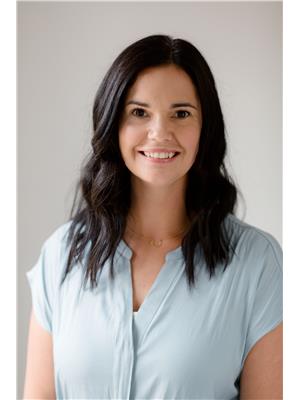26 Harvest Avenue, Tillsonburg
- Bedrooms: 3
- Bathrooms: 3
- Living area: 1723 square feet
- Type: Townhouse
- Added: 68 days ago
- Updated: 1 days ago
- Last Checked: 10 hours ago
Freehold bungalow townhome - no condo fees. Enjoy the light and bright living and dining areas with large windows, 9 ft ceilings and views of the scenic rear yard and greenspace beyond. The spacious kitchen features soft grey cabinets, granite countertops and stainless steel appliances. Primary suite has a large walk-in closet and ensuite bath. The second bedroom is bright and spacious with a large bay window. A full bath and laundry complete the main level. Finished lower level has an additional bedroom, 4 piece bath and rec room. Enjoy the fully fenced backyard with space to relax and entertain including separate deck and patio areas. Act now to make this house your home. RSA. (id:1945)
powered by

Property DetailsKey information about 26 Harvest Avenue
Interior FeaturesDiscover the interior design and amenities
Exterior & Lot FeaturesLearn about the exterior and lot specifics of 26 Harvest Avenue
Location & CommunityUnderstand the neighborhood and community
Utilities & SystemsReview utilities and system installations
Tax & Legal InformationGet tax and legal details applicable to 26 Harvest Avenue
Room Dimensions

This listing content provided by REALTOR.ca
has
been licensed by REALTOR®
members of The Canadian Real Estate Association
members of The Canadian Real Estate Association
Nearby Listings Stat
Active listings
21
Min Price
$499,000
Max Price
$785,000
Avg Price
$615,086
Days on Market
90 days
Sold listings
7
Min Sold Price
$629,900
Max Sold Price
$899,900
Avg Sold Price
$718,529
Days until Sold
66 days
Nearby Places
Additional Information about 26 Harvest Avenue
















