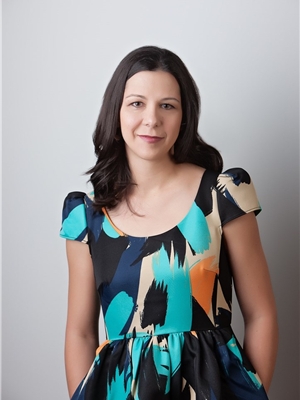47 Morris Court, Blackfalds
- Bedrooms: 4
- Bathrooms: 3
- Living area: 1328 square feet
- Type: Residential
Source: Public Records
Note: This property is not currently for sale or for rent on Ovlix.
We have found 6 Houses that closely match the specifications of the property located at 47 Morris Court with distances ranging from 2 to 10 kilometers away. The prices for these similar properties vary between 299,900 and 600,000.
Nearby Places
Name
Type
Address
Distance
Family Foods
Grocery or supermarket
6005 Parkwood Rd
1.4 km
SUBWAY
Restaurant
5053 Parkwood Rd
1.4 km
A&W
Restaurant
6001 Parkwood Rd
1.4 km
Mia's Pizzeria
Restaurant
5009 Parkwood Rd
1.4 km
Nature-al
Restaurant
5049 Parkwood Rd
1.4 km
Tokyo Joe Japanese Restaurant
Restaurant
5201 Hwy Ave
1.5 km
Blackfalds Motor Inn Restaurant
Restaurant
5201 Hwy Ave
1.5 km
Ikaros Pizza & Pasta
Restaurant
5007 Indiana St
1.8 km
After The Grind
Cafe
4911 Broadway Ave
1.8 km
Piccolo Pizza & Pasta
Restaurant
5010 Broadway Ave
1.9 km
Iron Ridge Elementary Campus
School
4700 Minto St
1.9 km
Blackfalds Arena
Stadium
5302 Broadway Ave
2.0 km
Property Details
- Cooling: Central air conditioning
- Heating: Forced air, In Floor Heating, Natural gas
- Year Built: 2015
- Structure Type: House
- Exterior Features: Vinyl siding
- Foundation Details: See Remarks
- Architectural Style: Bi-level
Interior Features
- Basement: Partially finished, Full, Separate entrance, Walk out, Suite
- Flooring: Carpeted, Vinyl Plank
- Appliances: Refrigerator, Dishwasher, Stove, Microwave, See remarks, Garage door opener, Washer & Dryer
- Living Area: 1328
- Bedrooms Total: 4
- Above Grade Finished Area: 1328
- Above Grade Finished Area Units: square feet
Exterior & Lot Features
- Lot Features: See remarks, Back lane, PVC window, Closet Organizers
- Water Source: Municipal water
- Lot Size Units: square feet
- Parking Total: 4
- Parking Features: Attached Garage, Other, Concrete
- Lot Size Dimensions: 5492.00
Location & Community
- Common Interest: Freehold
- Subdivision Name: Mckay Ranch
Utilities & Systems
- Sewer: Municipal sewage system
- Utilities: Natural Gas, Electricity
Tax & Legal Information
- Tax Lot: 32
- Tax Year: 2023
- Tax Block: 10
- Parcel Number: 0035746346
- Tax Annual Amount: 4622
- Zoning Description: R1M
Additional Features
- Photos Count: 48
- Map Coordinate Verified YN: true
4 BEDROOM, 3 BATH MODIFIED BI-LEVEL ~ WALKOUT BASEMENT WITH A SEPARATE ENTRANCE & 2nd KITCHEN ~ ENERGY EFFICIENT ICF FOUNDATION ~ Covered front entry welcomes you and leads to a foyer with raised ceilings that open to the main level ~ Open concept main floor layout complemented by high ceilings offers a feeling of spaciousness ~ The living room is flooded with natural light from large windows ~ The kitchen offers an abundance of dark stained maple cabinets with pots and pan drawers, full tile backsplash, wall pantry, ample counter space including an island with a granite composite sink, eating bar and pendant lights above plus garden door access to the large deck that overlooks the backyard ~ Easily host a large gathering in the dining room with more large windows offering natural light ~ laundry is conveniently located on the main floor in it's own room and has built in shelving for storage ~ 2 bedrooms (one with a walk in closet) are just off the 4 piece main bathroom ~ Open staircase overlooks the main floor and leads to the private primary bedroom with large windows, a huge walk in closet and 4 piece ensuite with built in shelving ~ The basement is mostly finished, has large above grade windows, high ceilings and roughed in under floor heat ~ A large family room opens to an eat in kitchen with loads of cabinets, ample counter space, hexagon tile backsplash and white appliances ~ 4th bedroom is a generous size, a large bathroom, and a generous size storage room complete the lower level ~ French door off the family room leads to a covered concrete patio and the backyard ~ Other great features include; wired for sound with smart speakers throughout, new smart washer and dryer, central air, recently painted ~ Double attached garage is insulated and finished with drywall ~ The backyard is landscaped, has a garden shed, and is fully fenced with back alley access ~ Green space just behind the home with easy access to walking trails, close to schools, multiple parks, pl aygrounds and shopping (id:1945)
Demographic Information
Neighbourhood Education
| Master's degree | 20 |
| Bachelor's degree | 150 |
| University / Above bachelor level | 10 |
| University / Below bachelor level | 85 |
| Certificate of Qualification | 365 |
| College | 640 |
| University degree at bachelor level or above | 180 |
Neighbourhood Marital Status Stat
| Married | 1555 |
| Widowed | 35 |
| Divorced | 100 |
| Separated | 55 |
| Never married | 625 |
| Living common law | 510 |
| Married or living common law | 2070 |
| Not married and not living common law | 810 |
Neighbourhood Construction Date
| 1961 to 1980 | 10 |
| 1991 to 2000 | 35 |
| 2001 to 2005 | 220 |
| 2006 to 2010 | 425 |
| 1960 or before | 15 |









