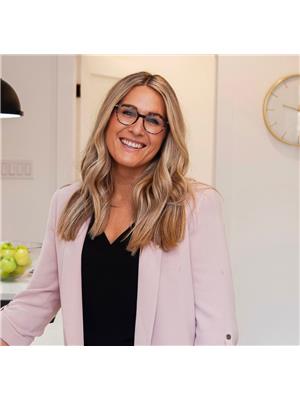104 Campbell Crescent, The Blue Mountains
- Bedrooms: 5
- Bathrooms: 4
- Living area: 4500 square feet
- Type: Residential
- Added: 11 days ago
- Updated: 11 days ago
- Last Checked: 8 hours ago
Discover the ultimate family getaway just steps from Blue Mountain Village, where you can explore a variety of shops and dine at fantastic restaurants. This spacious home is designed to accommodate the entire family and guests with ease, boasting 5 generous bedrooms. Soaring vaulted ceilings and expansive windows throughout the home invite natural light, brightening up even the cloudiest of days. After a day on the slopes, cozy up by the gas fireplace in the main family room with a warm drink in hand. The main floor features a primary bedroom with a luxurious glass shower, and a convenient laundry room with ample storage. Upstairs, you'll find two additional bedrooms and a charming loft area, ideal for relaxing with a good book. A spacious shared 4-piece bath completes this level. The fully finished lower level is the perfect hideaway for kids or teens, offering plenty of space to enjoy. You will also find two more bedrooms, a beautifully renovated 3-piece bath, and a large recreation room – perfect for unwinding after a long day on the hills.This property is the perfect spot to enjoy the ski season, available from December 23 to March 31. Don’t miss out on this opportunity to create unforgettable winter memories! (id:1945)
Property Details
- Cooling: Central air conditioning
- Heating: Natural gas
- Stories: 2
- Structure Type: House
- Exterior Features: Vinyl siding
- Foundation Details: Poured Concrete
- Architectural Style: 2 Level
Interior Features
- Basement: Finished, Full
- Appliances: Washer, Refrigerator, Central Vacuum, Stove, Dryer, Microwave, Hood Fan, Window Coverings
- Living Area: 4500
- Bedrooms Total: 5
- Bathrooms Partial: 1
- Above Grade Finished Area: 2500
- Below Grade Finished Area: 2000
- Above Grade Finished Area Units: square feet
- Below Grade Finished Area Units: square feet
- Above Grade Finished Area Source: Owner
- Below Grade Finished Area Source: Owner
Exterior & Lot Features
- Water Source: Municipal water
- Parking Total: 3
- Parking Features: Attached Garage
Location & Community
- Directions: Grey Road 19 to Campbell Crescent
- Common Interest: Freehold
- Subdivision Name: Blue Mountains
Business & Leasing Information
- Total Actual Rent: 20000
- Lease Amount Frequency: Seasonal
Utilities & Systems
- Sewer: Municipal sewage system
Tax & Legal Information
- Zoning Description: R1
Room Dimensions
This listing content provided by REALTOR.ca has
been licensed by REALTOR®
members of The Canadian Real Estate Association
members of The Canadian Real Estate Association
















