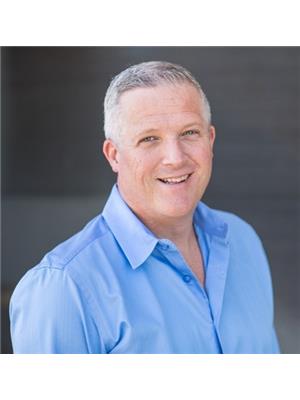14435 102 B Avenue, Surrey
- Bedrooms: 5
- Bathrooms: 2
- Living area: 2375 square feet
- Type: Residential
- Added: 43 days ago
- Updated: 40 days ago
- Last Checked: 11 hours ago
Developers Alert! Guildford Plan, part of potential Land Assembly, has 3 bedrooms, 1 kitchen, and 3 baths. Below are the rec room, games room, workshop and bathroom with a double garage. Suite potential has a back lane. Property centrally located. Designated multiple residential in the Official Community Plan (Guildford Plan). Strategically positioned in a rapidly growing area, this property offers zoning potential up to 2.5FSR, ideal for a substantial 5 to 6 story development, close to major transportation routes, a shopping center, skytrain, bus, and both schools levels. Drive by and see the neighborhood grow! Check with the City of Surrey for more info. (id:1945)
powered by

Property DetailsKey information about 14435 102 B Avenue
- Heating: Forced air, Natural gas
- Year Built: 1975
- Structure Type: House
- Architectural Style: Other
Interior FeaturesDiscover the interior design and amenities
- Living Area: 2375
- Bedrooms Total: 5
- Fireplaces Total: 2
Exterior & Lot FeaturesLearn about the exterior and lot specifics of 14435 102 B Avenue
- Water Source: Municipal water
- Lot Size Units: square feet
- Parking Total: 4
- Parking Features: Garage, Other
- Building Features: Laundry - In Suite
- Lot Size Dimensions: 7254
Location & CommunityUnderstand the neighborhood and community
- Common Interest: Freehold
Utilities & SystemsReview utilities and system installations
- Sewer: Sanitary sewer, Storm sewer
- Utilities: Water, Natural Gas, Electricity
Tax & Legal InformationGet tax and legal details applicable to 14435 102 B Avenue
- Tax Year: 2024
- Tax Annual Amount: 6094.69

This listing content provided by REALTOR.ca
has
been licensed by REALTOR®
members of The Canadian Real Estate Association
members of The Canadian Real Estate Association
Nearby Listings Stat
Active listings
299
Min Price
$449,900
Max Price
$6,450,000
Avg Price
$1,102,104
Days on Market
87 days
Sold listings
88
Min Sold Price
$449,000
Max Sold Price
$2,800,000
Avg Sold Price
$768,080
Days until Sold
71 days
Nearby Places
Additional Information about 14435 102 B Avenue














