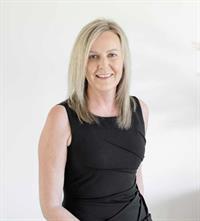120 Midbend Place Se, Calgary
- Bedrooms: 2
- Bathrooms: 3
- Living area: 988.91 square feet
- Type: Townhouse
- Added: 1 day ago
- Updated: 1 days ago
- Last Checked: 7 hours ago
Welcome to one of the best value homes in all of Midnapore with lake access. This 2 bed (with another non conforming bedroom/office in basement) 2.5 bath fully developed home is perfect for the first time home buyer or someone wanting to step up from a condo. Best of all there’s no condo fees!! This home has all new carpet upstairs, new furnace in 2023, new Air Conditioning in 2023, New Fridge in 2023, new washer, dryer and dishwasher in 2024, new fence in 2023, recently done roof, and to top it all off the main bath was fully renovated in 2021. Not to mention the huge yard with private deck and massive parking spot big enough for a future garage (subject to approval from city). This end unit home with a massive yard won’t last long so book a showing with your favorite realtor today. (id:1945)
powered by

Property Details
- Cooling: Central air conditioning
- Heating: Forced air
- Stories: 2
- Year Built: 1983
- Structure Type: Row / Townhouse
- Exterior Features: Stucco
- Foundation Details: Poured Concrete
- Construction Materials: Wood frame
Interior Features
- Basement: Finished, Full
- Flooring: Laminate, Carpeted, Ceramic Tile
- Appliances: Washer, Refrigerator, Dishwasher, Stove, Dryer
- Living Area: 988.91
- Bedrooms Total: 2
- Bathrooms Partial: 1
- Above Grade Finished Area: 988.91
- Above Grade Finished Area Units: square feet
Exterior & Lot Features
- Lot Features: Cul-de-sac, Back lane, No neighbours behind, No Smoking Home
- Lot Size Units: square feet
- Parking Total: 2
- Parking Features: Parking Pad
- Building Features: Recreation Centre, Clubhouse
- Lot Size Dimensions: 4133.34
Location & Community
- Common Interest: Freehold
- Street Dir Suffix: Southeast
- Subdivision Name: Midnapore
- Community Features: Lake Privileges
Tax & Legal Information
- Tax Lot: 99
- Tax Year: 2024
- Tax Block: 48
- Parcel Number: 0011168770
- Tax Annual Amount: 2360
- Zoning Description: M-C1
Room Dimensions
This listing content provided by REALTOR.ca has
been licensed by REALTOR®
members of The Canadian Real Estate Association
members of The Canadian Real Estate Association

















