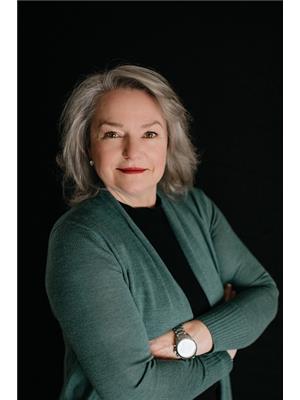40 Navigators Trail, Kawartha Lakes Bobcaygeon
- Bedrooms: 3
- Bathrooms: 3
- Type: Residential
- Added: 34 days ago
- Updated: 3 hours ago
- Last Checked: 7 minutes ago
Immaculate Must See Executive Level all brick 3 Bedroom | 3 Bath Waterfront Home nestled in the highly sought-after Port 32 Community. Situated along the sparkling shores of Pigeon Lake in Bobcaygeon. Access virtually endless boating through the Trent Severn Waterway from your very own dock. Custom renovated in 2020, this home is sure to impress featuring a bright, airy open concept design with stainless steel appliances, a spacious center island and a breakfast nook overlooking the manicured grounds - including the armourstone accents, fire pit, custom patio and lakefront. This home comes complete with an Exclusive Shore Spa Community Club membership; providing access to an outdoor swimming pool, pickleball and tennis courts, gym, social events, and so much more indoor & outdoor activities! You are not only purchasing a home but discovering the true luxury of waterfront living in this prestigious Port 32 Community. Be sure to view the attached virtual tour in order to experience the beauty of this home that photos alone can't capture.
powered by

Property Details
- Heating: Heat Pump, Electric
- Stories: 1
- Structure Type: House
- Exterior Features: Brick
- Foundation Details: Poured Concrete
- Architectural Style: Bungalow
Interior Features
- Basement: Finished, Full, Walk out
- Flooring: Hardwood
- Appliances: Washer, Refrigerator, Dishwasher, Stove, Dryer
- Bedrooms Total: 3
- Fireplaces Total: 2
Exterior & Lot Features
- View: View of water, Direct Water View
- Lot Features: Level lot, Level
- Water Source: Municipal water
- Parking Total: 6
- Water Body Name: Pigeon
- Parking Features: Attached Garage
- Building Features: Fireplace(s)
- Lot Size Dimensions: 43 x 202.7 FT ; WATERFRONT 65.13FT as per geo
- Waterfront Features: Waterfront
Location & Community
- Directions: Boyd St/Hwy 36
- Common Interest: Freehold
- Community Features: Community Centre
Utilities & Systems
- Sewer: Sanitary sewer
- Utilities: Sewer, Cable, DSL*, Wireless
Tax & Legal Information
- Tax Year: 2023
- Tax Annual Amount: 8626.8
- Zoning Description: R1 - Residential
Room Dimensions
This listing content provided by REALTOR.ca has
been licensed by REALTOR®
members of The Canadian Real Estate Association
members of The Canadian Real Estate Association















