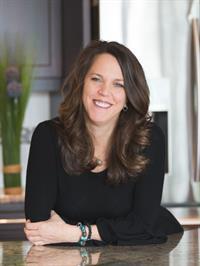23 24 1060 Shore Pine Close, Duncan
- Bedrooms: 6
- Bathrooms: 8
- Living area: 5590 square feet
- Type: Residential
- Added: 158 days ago
- Updated: 31 days ago
- Last Checked: 15 hours ago
This stunning Maple Bay ocean view property is a resort-style private family estate, a haven that seamlessly blends indoor & outdoor living spaces. This is the perfect multi-generational estate with a newly constructed 4 bedroom main home, 2 bedroom carriage house with 2 bay garage below, custom sports pool with automated cover, separate pool house, outdoor kitchen, cabana for outdoor dining, cascading natural stone waterfall, and a full-size pickleball court. The newly built main home is a Scandinavian-inspired residential masterpiece, with a minimalist design, modern sleek lines and an ocean view from almost every room. Meticulous craftsmanship is evident with soundproofing, automated systems, 4 fireplaces, lift-and-slide doors, vaulted ceilings, thoughtful space planning and innovative storage solutions to name a few of the outstanding features. The upper level provides one-level living with a luxurious contemporary kitchen w/beautiful custom cabinetry, an island, high-end ss appliances, a full height quartz backsplash extending up the wall to the peak of the vaulted ceiling, and a bi-fold window connecting the outdoor & indoor kitchens that sets a new benchmark for upscale living. The primary bedroom has expansive sliding doors that capture the ocean view, and the en-suite is in a category of it's own with a 10' wall-hung vanity & custom tile valences, waterproof blinds and a teak floor shower room There is an outdoor courtyard living room w/fireplace. The lower level has another 2 bedrooms, day kitchen, massive patio doors leading to a private deck, a yoga room and a family room. The separate 2 bedroom carriage house has it all as well, complete with ocean views, deck space, and a 2 bay garage. Maple Bay is a west coast destination on Vancouver Island for boaters and outdoor enthusiasts. Enjoy the convenience of Harbour Air with service to/from Vancouver & Salt Spring Island. Inquire about inclusions. This property is a must see! (id:1945)
powered by

Property DetailsKey information about 23 24 1060 Shore Pine Close
- Cooling: Air Conditioned
- Heating: Heat Pump
- Year Built: 2023
- Structure Type: House
- Architectural Style: Westcoast
Interior FeaturesDiscover the interior design and amenities
- Living Area: 5590
- Bedrooms Total: 6
- Fireplaces Total: 4
- Above Grade Finished Area: 5590
- Above Grade Finished Area Units: square feet
Exterior & Lot FeaturesLearn about the exterior and lot specifics of 23 24 1060 Shore Pine Close
- View: Mountain view, Ocean view
- Lot Size Units: acres
- Parking Total: 10
- Lot Size Dimensions: 0.57
Location & CommunityUnderstand the neighborhood and community
- Common Interest: Condo/Strata
- Subdivision Name: The Rise on Maple Bay
- Community Features: Family Oriented, Pets Allowed
Business & Leasing InformationCheck business and leasing options available at 23 24 1060 Shore Pine Close
- Lease Amount Frequency: Monthly
Property Management & AssociationFind out management and association details
- Association Fee: 444.58
- Association Name: Ardent Properties
Tax & Legal InformationGet tax and legal details applicable to 23 24 1060 Shore Pine Close
- Zoning: Residential
- Parcel Number: 028-214-218
- Tax Annual Amount: 12694.19
Room Dimensions

This listing content provided by REALTOR.ca
has
been licensed by REALTOR®
members of The Canadian Real Estate Association
members of The Canadian Real Estate Association
Nearby Listings Stat
Active listings
1
Min Price
$6,490,000
Max Price
$6,490,000
Avg Price
$6,490,000
Days on Market
157 days
Sold listings
0
Min Sold Price
$0
Max Sold Price
$0
Avg Sold Price
$0
Days until Sold
days
Nearby Places
Additional Information about 23 24 1060 Shore Pine Close





































































