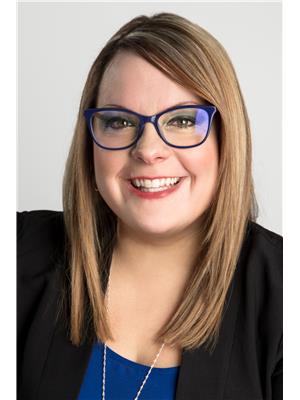4490 Helsinki Crescent Unit Upper, Windsor
- Bedrooms: 3
- Bathrooms: 2
- Living area: 1400 sqft
- Type: Residential
- Added: 17 days ago
- Updated: 17 days ago
- Last Checked: 3 hours ago
CHECK OUT THIS LOVELY RAISED RANCH IN WALKERGATE ESTATES JUST A STONE'S THROW TO TALBOT TRAIL SCHOOL AND SPLASH PAD. 3 NICE BEDROOMS, 2 BATHROOMS, ONE BEING ENSUITE TO THE PRIMARY. EAT-IN KITCHEN W STAINLESS APPLIANCES. OUTDOOR PATIO. FENCED YARD. SEPARATE LAUNDRY. AVAILABLE FOR LATE NOVEMBER / DECEMBER 1ST. BUS ROUTES NEARBY. FIRST AND LAST REQ. REFERENCES UPON REQUEST. CONTACT L/S FOR MORE INFO TODAY! (id:1945)
Property DetailsKey information about 4490 Helsinki Crescent Unit Upper
Interior FeaturesDiscover the interior design and amenities
Exterior & Lot FeaturesLearn about the exterior and lot specifics of 4490 Helsinki Crescent Unit Upper
Location & CommunityUnderstand the neighborhood and community
Business & Leasing InformationCheck business and leasing options available at 4490 Helsinki Crescent Unit Upper
Tax & Legal InformationGet tax and legal details applicable to 4490 Helsinki Crescent Unit Upper
Room Dimensions

This listing content provided by REALTOR.ca
has
been licensed by REALTOR®
members of The Canadian Real Estate Association
members of The Canadian Real Estate Association
Nearby Listings Stat
Active listings
11
Min Price
$2,400
Max Price
$3,500
Avg Price
$2,905
Days on Market
22 days
Sold listings
11
Min Sold Price
$2,200
Max Sold Price
$2,950
Avg Sold Price
$2,476
Days until Sold
24 days
Nearby Places
Additional Information about 4490 Helsinki Crescent Unit Upper















