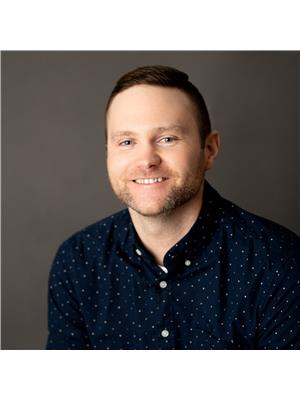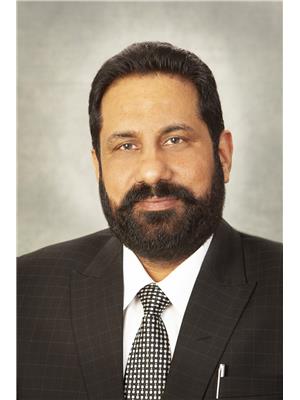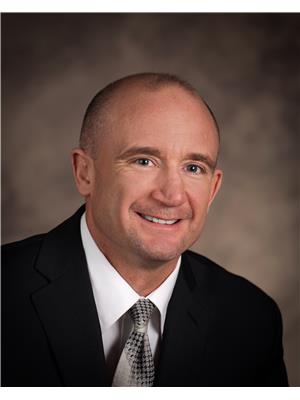12739 116 St Nw, Edmonton
- Bedrooms: 2
- Bathrooms: 2
- Living area: 69.9 square meters
- Type: Residential
- Added: 115 days ago
- Updated: 32 days ago
- Last Checked: 3 hours ago
This beautiful bungalow in the bedroom community of Calder includes extensive renovations completed in 2015. This home features a gourmet galley kitchen with gas counter top stove, build in oven, french door refrigerator with bottom freezer, dishwasher, a gas fireplace and air conditioning, 2 spacious full bathrooms, 1 bed up, 1 bed down and is in immaculate condition. This is a must see to feel the quality and coziness of this home. During renovations in 2015 upgrades included kitchen cabinets, 2nd bed on main converted to bathroom, new furnace & hot water tank, central air, basement development and front deck with city permits. Then in 2021 the exterior was refreshed and new shingles & eave troughs installed. Only 15 min from downtown, shopping and all entertainment near by. (id:1945)
powered by

Property DetailsKey information about 12739 116 St Nw
Interior FeaturesDiscover the interior design and amenities
Exterior & Lot FeaturesLearn about the exterior and lot specifics of 12739 116 St Nw
Location & CommunityUnderstand the neighborhood and community
Tax & Legal InformationGet tax and legal details applicable to 12739 116 St Nw
Room Dimensions

This listing content provided by REALTOR.ca
has
been licensed by REALTOR®
members of The Canadian Real Estate Association
members of The Canadian Real Estate Association
Nearby Listings Stat
Active listings
74
Min Price
$150,000
Max Price
$699,900
Avg Price
$327,802
Days on Market
50 days
Sold listings
54
Min Sold Price
$165,000
Max Sold Price
$525,000
Avg Sold Price
$326,770
Days until Sold
47 days
Nearby Places
Additional Information about 12739 116 St Nw
















