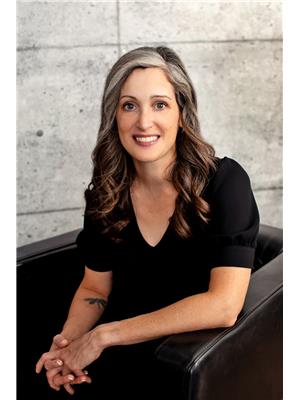170 Summerset Drive, Barrie Ardagh
- Bedrooms: 2
- Bathrooms: 3
- Type: Residential
Source: Public Records
Note: This property is not currently for sale or for rent on Ovlix.
We have found 6 Houses that closely match the specifications of the property located at 170 Summerset Drive with distances ranging from 2 to 10 kilometers away. The prices for these similar properties vary between 869,000 and 1,199,000.
Nearby Listings Stat
Active listings
1
Min Price
$509,999
Max Price
$509,999
Avg Price
$509,999
Days on Market
33 days
Sold listings
1
Min Sold Price
$1,199,900
Max Sold Price
$1,199,900
Avg Sold Price
$1,199,900
Days until Sold
74 days
Property Details
- Cooling: Central air conditioning
- Heating: Forced air, Natural gas
- Stories: 1
- Structure Type: House
- Exterior Features: Brick, Stone
- Foundation Details: Concrete
- Architectural Style: Bungalow
Interior Features
- Basement: Finished, Full
- Flooring: Tile, Hardwood, Carpeted
- Appliances: Washer, Refrigerator, Water meter, Dishwasher, Stove, Dryer, Garage door opener remote(s), Water Heater
- Bedrooms Total: 2
- Fireplaces Total: 2
- Bathrooms Partial: 1
Exterior & Lot Features
- Lot Features: Flat site, Sump Pump
- Water Source: Municipal water
- Parking Total: 2
- Pool Features: Inground pool
- Parking Features: Attached Garage
- Building Features: Fireplace(s)
- Lot Size Dimensions: 40 x 115 FT
Location & Community
- Directions: Summerset/Hawkins
- Common Interest: Freehold
Utilities & Systems
- Sewer: Sanitary sewer
- Utilities: Sewer, Cable
Tax & Legal Information
- Tax Annual Amount: 6009.17
- Zoning Description: RES 301
Absolutely stunning bungalow with award winning backyard! This exquisite home has been expertly designed & crafted; perfectly suited for the Buyer looking for exceptional style & comfort. Beautifully upgraded throughout with gorgeous hardwood & ceramics, quartz countertops, California shutters, maple cabinetry with crown moulding, wall ovens, heated tile floors in 2 bathrooms, pot lights, light fixtures, cathedral ceiling, floor to ceiling stone fireplace in Great Room. Custom column & bookshelf in spacious lower level Rec Room. Professionally designed & installed closet organizer in Primary bedroom, and the list goes on. The private, backyard retreat offers an award winning design by Blue Diamond Pools! Gorgeous inground, 23'x13' in-ground, fibreglass pool surrounded by interlock stone which features include Hayward fully electronic pool controls (Wi-fi enabled), gas heater & vacuum robot. Composite decking runs the width of the home (with roof line attached gazebo) & offers a TV for outdoor viewing and a connection for a natural gas BBQ. Backing onto greenspace. Apex Gemstone programmable & W-fi enabled outdoor lighting. Wi-fi enabled garage door opener. This executive home is definitely for the discerning Buyer looking for that something special. Book your showing today. (id:1945)









