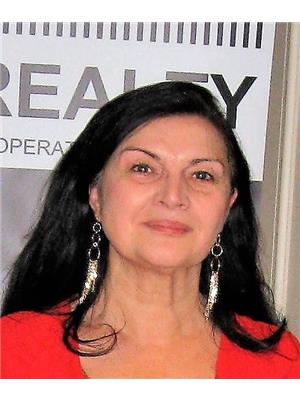171 Highview Drive Unit Basement, Kitchener
- Bedrooms: 2
- Bathrooms: 1
- Living area: 3248 square feet
- Type: Residential
- Added: 9 days ago
- Updated: 6 days ago
- Last Checked: 5 hours ago
Welcome to 171 Highview Drive, Kitchener – a beautifully upgraded 2-bedroom basement apartment now available for lease! This inviting and spacious lower-level unit offers a blend of modern comfort and convenience. Featuring a large rec room, two well-sized bedrooms, and a shared 4-piece bathroom, the space is perfect for relaxation and everyday living. The kitchen comes fully equipped with appliances, making meal preparation a breeze. Extensive upgrades throughout the property, including elegant porcelain tiles, a separate entrance to the basement, and recent installations such as a new furnace in 2017 and an AC unit in 2022, ensure that this home is both stylish and functional. In addition to its interior charm, this property offers practical conveniences like one parking space for your vehicle. Situated on a quiet, family-friendly street, the home is ideally located close to local schools and shopping destinations, including the popular Sunrise Centre. For those who commute, Highway 8 is just a quick 5-minute drive away, making this location a commuter's dream. If you're looking for a combination of comfort, privacy, and accessibility, this 2-bedroom basement at 171 Highview Drive is the perfect place to call home. (id:1945)
Property Details
- Cooling: Central air conditioning
- Heating: Forced air, Natural gas
- Stories: 2
- Year Built: 1986
- Structure Type: House
- Exterior Features: Brick, Vinyl siding
- Foundation Details: Poured Concrete
- Architectural Style: 2 Level
Interior Features
- Basement: Finished, Full
- Appliances: Washer, Refrigerator, Water softener, Central Vacuum, Stove, Dryer, Hood Fan
- Living Area: 3248
- Bedrooms Total: 2
- Above Grade Finished Area: 2358
- Below Grade Finished Area: 890
- Above Grade Finished Area Units: square feet
- Below Grade Finished Area Units: square feet
- Above Grade Finished Area Source: Plans
- Below Grade Finished Area Source: Plans
Exterior & Lot Features
- Water Source: Municipal water
- Parking Total: 1
- Parking Features: Attached Garage
Location & Community
- Directions: IRA NEEDLES BLVD
- Common Interest: Freehold
- Subdivision Name: 337 - Forest Heights
- Community Features: Quiet Area
Business & Leasing Information
- Total Actual Rent: 1800
- Lease Amount Frequency: Monthly
Utilities & Systems
- Sewer: Municipal sewage system
Tax & Legal Information
- Tax Annual Amount: 4621.55
- Zoning Description: R2A
Room Dimensions
This listing content provided by REALTOR.ca has
been licensed by REALTOR®
members of The Canadian Real Estate Association
members of The Canadian Real Estate Association
















