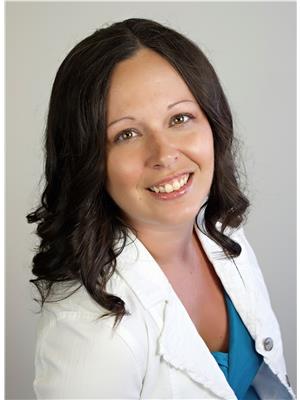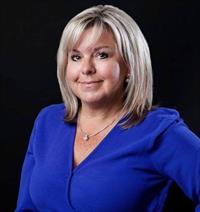16845 Beaver Dam Drive, Long Sault
- Bedrooms: 4
- Bathrooms: 2
- Type: Residential
- Added: 33 days ago
- Updated: 28 days ago
- Last Checked: 21 hours ago
Country living on the fringe of the city in the exclusive Beaver Glen subdivision. This home is a 1,900+ SQ Ft bungalow with double attached garage sitting on 1.5 acres of property. Main floor; French doors from foyer lead to living room and dining room, family room with vaulted ceiling and skylights for natural light warmed by a natural gas fireplace, kitchen with oak cupboards, granite countertops and built-in appliances, primary bedroom, two more bedrooms, updated 4pc-bath & 3pc-bath, laundry room completes the main level. Basement; large recreation room with bar, 4th bedroom, storage room and two utility rooms. Outside; front verandah and interlock walkway, rear covered deck and stone patio. The home also features a Generac Standby generator for worry free automatic power to the home if required. Please Allow 24hr irrevocable on all offers. (id:1945)
powered by

Property Details
- Cooling: Central air conditioning, Air exchanger
- Heating: Forced air, Natural gas
- Stories: 1
- Year Built: 1993
- Structure Type: House
- Exterior Features: Brick
- Building Area Total: 1900
- Foundation Details: Poured Concrete
- Architectural Style: Bungalow
Interior Features
- Basement: Finished, Full
- Flooring: Hardwood, Laminate, Ceramic
- Appliances: Washer, Refrigerator, Dishwasher, Stove, Dryer, Microwave, Oven - Built-In, Blinds
- Bedrooms Total: 4
- Fireplaces Total: 1
Exterior & Lot Features
- Lot Features: Park setting, Automatic Garage Door Opener
- Water Source: Drilled Well
- Parking Total: 8
- Parking Features: Attached Garage, Surfaced
- Lot Size Dimensions: 241.74 ft X 306.38 ft
Location & Community
- Common Interest: Freehold
- Community Features: Family Oriented
Tax & Legal Information
- Tax Year: 2023
- Parcel Number: 601400239
- Tax Annual Amount: 4439
- Zoning Description: Residential
Room Dimensions

This listing content provided by REALTOR.ca has
been licensed by REALTOR®
members of The Canadian Real Estate Association
members of The Canadian Real Estate Association

















