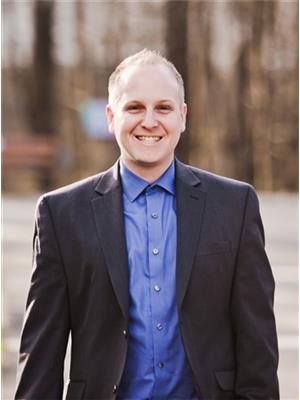7794 141 B Street, Surrey
- Bedrooms: 6
- Bathrooms: 6
- Living area: 2598 square feet
- Type: Residential
- Added: 86 days ago
- Updated: 65 days ago
- Last Checked: 1 days ago
Renovated in 2021, Solid 48 Years old bungalow with walk out basement conveniently located in the center of Newton. Large 7977 sq ft lot. 3 level potential. Open living concept with additional Bar area . 3 bed 4 bath on the main and 2 Suites (2 and 1 Bedroom) in the Basement Walk out . Huge Covered sun-deck. Newer windows. Separate storage space, Renovations in 2021 Include New Paint, Flooring, Washrooms, Tiles, Tubs, Blinds, Electic Work, Pot Lights, Plumbing, Hot Water Tank, Gas Fire Place, New Gutters, Separate laundry for Suites, New Gas Fire Place, All Vents new, Upstairs Brand New Appliances( Kitchen Aid), 2 Fridges , 2 small Pop Fridges, 8 CCTV Camera's. Extended Driveway can Park 10 cars. Showings with Appointment only Sunday-2-4 Pm (id:1945)
powered by

Property Details
- Heating: Baseboard heaters, Electric
- Year Built: 1976
- Structure Type: House
- Architectural Style: Ranch, 2 Level
Interior Features
- Appliances: Washer, Refrigerator, Dishwasher, Stove, Dryer
- Living Area: 2598
- Bedrooms Total: 6
- Fireplaces Total: 2
Exterior & Lot Features
- Water Source: Municipal water
- Lot Size Units: square feet
- Parking Total: 6
- Parking Features: Open
- Road Surface Type: Paved road
- Building Features: Laundry - In Suite
- Lot Size Dimensions: 7977
Location & Community
- Common Interest: Freehold
Utilities & Systems
- Sewer: Sanitary sewer
- Utilities: Water, Electricity
Tax & Legal Information
- Tax Year: 2023
- Tax Annual Amount: 5971.65
This listing content provided by REALTOR.ca has
been licensed by REALTOR®
members of The Canadian Real Estate Association
members of The Canadian Real Estate Association

















