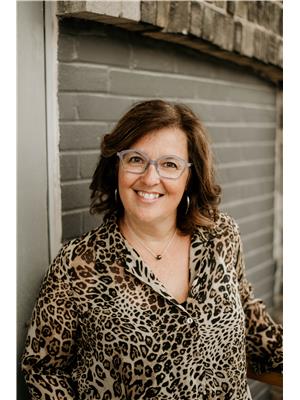42 Brydges Street, Stratford
- Bedrooms: 2
- Bathrooms: 2
- Living area: 1453 square feet
- Type: Residential
- Added: 2 days ago
- Updated: 1 days ago
- Last Checked: 10 hours ago
This charming brick bungalow situated on Brydges Street boasts two bedrooms, two bathrooms and is perfect for retirees or first-time homebuyers. The home features a welcoming living room space and an updated kitchen with quartz counter tops and all new appliances. An updated main floor bathroom has utilized the space perfectly. The finished basement includes a spacious recreation room, complete with a gas fireplace, wet bar, and a second bathroom. Outside, you'll find a private, fenced backyard, an amazing concrete patio area and an inground pool, ideal for relaxing or entertaining. The property also includes a detached garage, a carport for added convenience and a perfect front porch for your morning coffee. With a durable metal roof and numerous updates throughout, this move-in-ready home offers easy, low-maintenance living. Situated close to schools, parks, and a nearby church, it provides both comfort and convenience. Don’t miss out on all this home has to offer! (id:1945)
powered by

Property Details
- Cooling: Central air conditioning
- Heating: Forced air, Natural gas
- Stories: 1
- Year Built: 1953
- Structure Type: House
- Exterior Features: Brick, Vinyl siding
- Foundation Details: Block
- Architectural Style: Bungalow
Interior Features
- Basement: Finished, Full
- Appliances: Washer, Refrigerator, Water softener, Dishwasher, Stove, Dryer, Window Coverings
- Living Area: 1453
- Bedrooms Total: 2
- Fireplaces Total: 1
- Bathrooms Partial: 1
- Above Grade Finished Area: 793
- Below Grade Finished Area: 660
- Above Grade Finished Area Units: square feet
- Below Grade Finished Area Units: square feet
- Above Grade Finished Area Source: Other
- Below Grade Finished Area Source: Other
Exterior & Lot Features
- Lot Features: Paved driveway
- Water Source: Municipal water
- Parking Total: 5
- Pool Features: Inground pool
- Parking Features: Detached Garage, Carport
Location & Community
- Directions: From Downtown take Downie Street until you get to Brydges Street and turn right on Brydges
- Common Interest: Freehold
- Subdivision Name: 22 - Stratford
- Community Features: School Bus, Community Centre
Utilities & Systems
- Sewer: Municipal sewage system
Tax & Legal Information
- Tax Annual Amount: 3771.45
- Zoning Description: R2
Additional Features
- Security Features: Smoke Detectors
Room Dimensions

This listing content provided by REALTOR.ca has
been licensed by REALTOR®
members of The Canadian Real Estate Association
members of The Canadian Real Estate Association















