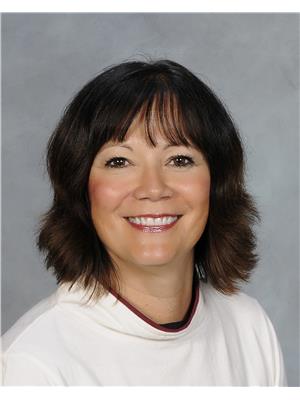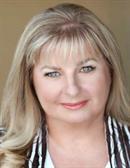1293 Camp Road, Lake Country
- Bedrooms: 5
- Bathrooms: 4
- Living area: 3304 square feet
- Type: Residential
- Added: 48 days ago
- Updated: 6 days ago
- Last Checked: 5 hours ago
STUNNING 2.48-ACRE LAKE VIEW HOME! Experience your DREAM LIFESTYLE in the heart of wine country with this meticulously maintained home, featuring BREATHTAKING VIEWS of Okanagan Lake. This magnificent property features custom craftsmanship throughout and a welcoming, spacious layout, perfect for entertaining. With 5 bedrooms and 4 bathrooms, there’s ample space to enjoy privacy and comfort. The basement includes 2 bedrooms, offering great opportunities for an in-law suite, nanny’s quarters, or a mortgage helper with rental income from your legal suite. This home is a wine enthusiasts dream, featuring a dedicated wine-making room and an address on the famous Okanagan wine trail, neighboring Grey Monk Winery. The beautifully landscaped grounds include vegetable gardens, grape vines, berry bushes, and a fruitful Elderberry tree, creating an outdoor oasis. Enjoy stunning lake views, wildlife, and BBQs from your three-sided wraparound balcony, maximizing your outdoor living space. Safely store your boat and RV in the spacious 2-bay shop, which includes a paint room for restoration projects. The large, wood-heated workshop is equipped with a dust collector, along with an office and bathroom—ideal for starting your home business. Just 10 minutes from Kelowna Airport, 4 minutes to the boat launch, this property offers the ultimate in convenience and recreational opportunities. Elevate your lifestyle with this spectacular home combining comfort and an UNBEATABLE LOCATION! (id:1945)
powered by

Property DetailsKey information about 1293 Camp Road
- Roof: Asphalt shingle, Unknown
- Cooling: Central air conditioning
- Heating: Forced air
- Stories: 3
- Year Built: 1997
- Structure Type: House
- Exterior Features: Stucco
Interior FeaturesDiscover the interior design and amenities
- Flooring: Hardwood, Carpeted, Ceramic Tile
- Appliances: Refrigerator, Oven - Electric, Dishwasher, Microwave, Washer & Dryer
- Living Area: 3304
- Bedrooms Total: 5
- Fireplaces Total: 2
- Bathrooms Partial: 1
- Fireplace Features: Wood, Gas, Conventional, Unknown
Exterior & Lot FeaturesLearn about the exterior and lot specifics of 1293 Camp Road
- Lot Features: Central island, Balcony, Jacuzzi bath-tub
- Water Source: Community Water User's Utility
- Lot Size Units: acres
- Parking Total: 18
- Parking Features: Attached Garage, Detached Garage, Rear, RV, Oversize, See Remarks, Heated Garage
- Lot Size Dimensions: 2.48
Location & CommunityUnderstand the neighborhood and community
- Common Interest: Freehold
Utilities & SystemsReview utilities and system installations
- Sewer: Septic tank
Tax & Legal InformationGet tax and legal details applicable to 1293 Camp Road
- Zoning: Unknown
- Parcel Number: 017-494-290
- Tax Annual Amount: 7820.06
Room Dimensions

This listing content provided by REALTOR.ca
has
been licensed by REALTOR®
members of The Canadian Real Estate Association
members of The Canadian Real Estate Association
Nearby Listings Stat
Active listings
9
Min Price
$799,000
Max Price
$3,199,900
Avg Price
$1,714,878
Days on Market
73 days
Sold listings
2
Min Sold Price
$795,000
Max Sold Price
$2,350,000
Avg Sold Price
$1,572,500
Days until Sold
64 days
Nearby Places
Additional Information about 1293 Camp Road








































































































