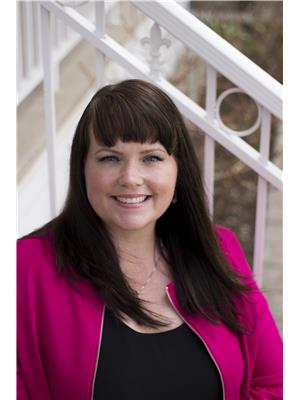7651 Mcmaster Crescent, Prince George
- Bedrooms: 3
- Bathrooms: 2
- Living area: 1938 square feet
- Type: Residential
- Added: 67 days ago
- Updated: 3 days ago
- Last Checked: 17 hours ago
There are no coincidences. You're here reading these words, at this moment, to meet your perfect match. This will be the home that will become the threads of your future fabric. You will enjoy the journey free of burden knowing you have welcomed into your life a home w/ so many updates that the worry of time & money can no longer exist. Home is here, where your floors are new, windows are updated, fresh paint, modern bathrooms, high-efficient furnace newly installed (autumn 2023), hot water tank with plenty of life to live (summer 2019) and your roof has many more decades ahead to shelter you (40yr shingles installed approximately 10yrs ago - per seller). The fully fenced yard is ready for many possibilities, family bbq, pets, children...chose your adventure. Storage shed, tons of parking. (id:1945)
powered by

Property DetailsKey information about 7651 Mcmaster Crescent
Interior FeaturesDiscover the interior design and amenities
Exterior & Lot FeaturesLearn about the exterior and lot specifics of 7651 Mcmaster Crescent
Location & CommunityUnderstand the neighborhood and community
Tax & Legal InformationGet tax and legal details applicable to 7651 Mcmaster Crescent
Room Dimensions

This listing content provided by REALTOR.ca
has
been licensed by REALTOR®
members of The Canadian Real Estate Association
members of The Canadian Real Estate Association
Nearby Listings Stat
Active listings
11
Min Price
$414,900
Max Price
$689,900
Avg Price
$480,645
Days on Market
61 days
Sold listings
6
Min Sold Price
$334,900
Max Sold Price
$529,000
Avg Sold Price
$419,450
Days until Sold
46 days
Nearby Places
Additional Information about 7651 Mcmaster Crescent

















