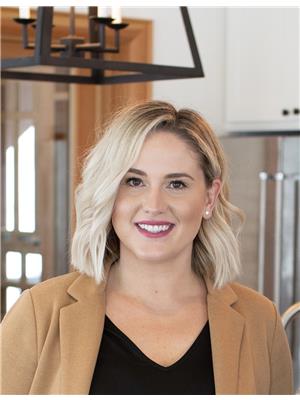2194 Unicorn Road, Haliburton
- Bedrooms: 4
- Bathrooms: 3
- Living area: 2886 square feet
- Type: Residential
- Added: 82 days ago
- Updated: 68 days ago
- Last Checked: 17 hours ago
Experience luxury and tranquility in this meticulously crafted home, nestled on 4.5 acres just minutes from Haliburton in the exclusive Gainforth Estates neighbourhood. Completed in 2022, this 4 bedroom and 2.5 bathroom bungalow has been built using only the finest materials, with no detail overlooked and no expense spared. This property offers a serene escape with direct access to 41 acres of adjacent shared parkland including trails and a beautiful deep water pond for swimming, fishing, canoeing and kayaking - a nature lovers paradise! With nearly 3000 square feet of refined living space on one floor, this home exudes both grandeur and warmth. A spacious foyer leads into the the open concept living space which was designed for entertaining with its impressive 10-foot ceilings, bespoke millwork, timber-frame accents, floor-to-ceiling propane fireplace and extensive windows and multiple walk-outs for easy access to the covered porch and bright, southerly views over the stunning property. The custom kitchen offers quartz counters, built-in panelled appliances, an oversized island with seating for 5 and the bonus of a butler’s pantry with laundry for additional storage and prep space. The primary suite features an office space, walk-out to the backyard and an extraordinary spa-like ensuite with curbless shower, dual sinks and freestanding soaker tub. Three additional spacious bedrooms and a 5-piece guest bath complete this perfectly laid-out home. Additional features include: engineered hardwood and tile floors throughout with radiant in-floor heat, forced air propane furnace and central air, oversized septic and dug spring-fed well for exceptional water quality and supply. An attached garage provides convenient parking, additional storage and direct access to the mud room. Don’t miss your opportunity to make this exquisite property in one of Haliburton's most sought after neighbourhoods your own, and enjoy this perfect blend of luxury and nature for years to come. (id:1945)
powered by

Show
More Details and Features
Property DetailsKey information about 2194 Unicorn Road
- Cooling: Central air conditioning
- Heating: Radiant heat, Forced air, In Floor Heating, Propane
- Stories: 1
- Year Built: 2022
- Structure Type: House
- Exterior Features: Wood, Other
- Foundation Details: Insulated Concrete Forms
- Architectural Style: Bungalow
- Construction Materials: Wood frame
Interior FeaturesDiscover the interior design and amenities
- Basement: None
- Appliances: Washer, Refrigerator, Central Vacuum, Range - Gas, Dishwasher, Dryer, Window Coverings
- Living Area: 2886
- Bedrooms Total: 4
- Fireplaces Total: 1
- Bathrooms Partial: 1
- Fireplace Features: Propane, Other - See remarks
- Above Grade Finished Area: 2886
- Above Grade Finished Area Units: square feet
- Above Grade Finished Area Source: Plans
Exterior & Lot FeaturesLearn about the exterior and lot specifics of 2194 Unicorn Road
- Lot Features: Cul-de-sac, Country residential, Automatic Garage Door Opener
- Water Source: Dug Well
- Lot Size Units: acres
- Parking Total: 17
- Parking Features: Attached Garage
- Lot Size Dimensions: 4.54
Location & CommunityUnderstand the neighborhood and community
- Directions: County Road 21 to Mountain Street to Unicorn Road to signs at #2194
- Common Interest: Freehold
- Subdivision Name: Dysart
- Community Features: Quiet Area, School Bus
Utilities & SystemsReview utilities and system installations
- Sewer: Septic System
Tax & Legal InformationGet tax and legal details applicable to 2194 Unicorn Road
- Tax Annual Amount: 3567
- Zoning Description: RR-5
Room Dimensions

This listing content provided by REALTOR.ca
has
been licensed by REALTOR®
members of The Canadian Real Estate Association
members of The Canadian Real Estate Association
Nearby Listings Stat
Active listings
1
Min Price
$1,499,000
Max Price
$1,499,000
Avg Price
$1,499,000
Days on Market
81 days
Sold listings
0
Min Sold Price
$0
Max Sold Price
$0
Avg Sold Price
$0
Days until Sold
days
Additional Information about 2194 Unicorn Road





















































