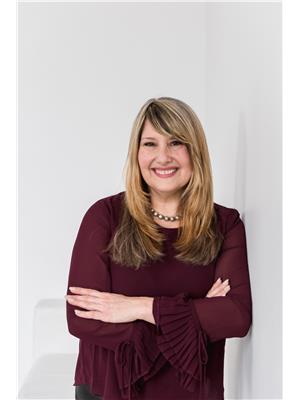1445 Bradenton Path, Oshawa Eastdale
- Bedrooms: 3
- Bathrooms: 3
- Type: Townhouse
- Added: 47 days ago
- Updated: 20 days ago
- Last Checked: 14 hours ago
Discover this 3-story Treasure Hill freehold townhouse with a double car garage, approximately 1900 sq. ft. in a highly sought-after area ofOshawa. The primary bedroom features a 3-piece ensuite and walk-in closet. This end unit model offers 3 bedrooms, 3 baths, and an open-concept mainfloor with living/dining areas, a spacious kitchen with quartz countertops, and a walkout balcony. The common room can serve as a family room. Naturaloak staircase. Close to amenities, parks, restaurants, schools, GO station, and highways 401, 410, and 407.
powered by

Property DetailsKey information about 1445 Bradenton Path
- Cooling: Central air conditioning
- Heating: Forced air, Natural gas
- Stories: 3
- Structure Type: Row / Townhouse
- Exterior Features: Brick
Interior FeaturesDiscover the interior design and amenities
- Basement: Finished, Walk out, N/A
- Appliances: Washer, Refrigerator, Dishwasher, Stove, Dryer, Garage door opener
- Bedrooms Total: 3
- Bathrooms Partial: 1
Exterior & Lot FeaturesLearn about the exterior and lot specifics of 1445 Bradenton Path
- Water Source: Municipal water
- Parking Total: 4
- Parking Features: Garage
- Lot Size Dimensions: 24.51 x 75.49 FT
Location & CommunityUnderstand the neighborhood and community
- Directions: Shankel Rd
- Common Interest: Freehold
Property Management & AssociationFind out management and association details
- Association Fee: 173
- Association Fee Includes: Parcel of Tied Land
Utilities & SystemsReview utilities and system installations
- Sewer: Sanitary sewer
Tax & Legal InformationGet tax and legal details applicable to 1445 Bradenton Path
- Tax Annual Amount: 4272.42
Room Dimensions
| Type | Level | Dimensions |
| Kitchen | Main level | 5.05 x 2.92 |
| Eating area | Other | 4.05 x 3.05 |
| Living room | Other | 6.88 x 4.77 |
| Dining room | Other | 6.88 x 4.77 |
| Primary Bedroom | Other | 4.81 x 3.71 |
| Bedroom 2 | Other | 3.45 x 2.67 |
| Bedroom 3 | Other | 3.05 x 2.47 |
| Recreational, Games room | Other | 4.87 x 4.47 |

This listing content provided by REALTOR.ca
has
been licensed by REALTOR®
members of The Canadian Real Estate Association
members of The Canadian Real Estate Association
Nearby Listings Stat
Active listings
9
Min Price
$598,000
Max Price
$1,089,000
Avg Price
$812,433
Days on Market
33 days
Sold listings
1
Min Sold Price
$1,385,000
Max Sold Price
$1,385,000
Avg Sold Price
$1,385,000
Days until Sold
87 days













