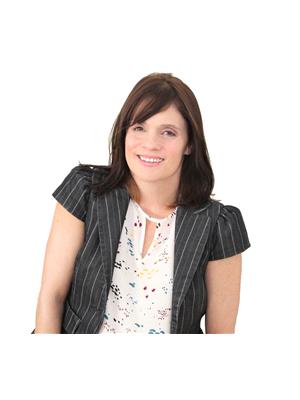8 Marion Cr, St Albert
- Bedrooms: 3
- Bathrooms: 2
- Living area: 152 square meters
- Type: Duplex
Source: Public Records
Note: This property is not currently for sale or for rent on Ovlix.
We have found 6 Duplex that closely match the specifications of the property located at 8 Marion Cr with distances ranging from 2 to 10 kilometers away. The prices for these similar properties vary between 338,000 and 525,000.
Nearby Places
Name
Type
Address
Distance
Boston Pizza
Restaurant
585 St Albert Rd #80
1.9 km
Bellerose Composite High School
School
St Albert
2.0 km
Sturgeon Community Hospital
Hospital
201 Boudreau Rd
2.1 km
Servus Credit Union Place
Establishment
400 Campbell Rd
4.1 km
Costco Wholesale
Pharmacy
12450 149 St NW
7.4 km
Lois Hole Centennial Provincial Park
Park
Sturgeon County
7.9 km
TELUS World of Science Edmonton
Museum
11211 142 St NW
9.6 km
Ross Sheppard High School
School
13546 111 Ave
10.0 km
Edmonton Christian West School
School
Edmonton
10.0 km
Tim Hortons
Cafe
CFB Edmonton
10.3 km
Archbishop MacDonald High School
School
10810 142 St
10.3 km
Best Western Plus Westwood Inn
Lodging
18035 Stony Plain Rd
10.6 km
Property Details
- Heating: Baseboard heaters
- Stories: 2
- Year Built: 1971
- Structure Type: Duplex
Interior Features
- Basement: Finished, Full
- Appliances: Washer, Refrigerator, Dishwasher, Stove, Hood Fan, Window Coverings
- Living Area: 152
- Bedrooms Total: 3
Exterior & Lot Features
- Lot Features: Flat site
- Lot Size Units: square meters
- Parking Total: 6
- Parking Features: Detached Garage
- Lot Size Dimensions: 397.5
Location & Community
- Common Interest: Freehold
Tax & Legal Information
- Parcel Number: 116194
Amazing mature and central location in Mission, St. Albert, right next to Ecole Secondaire St. Albert Catholic High School and Vincent Maloney Catholic Junior High, walking distance to downtown farmers market, Sturgeon River walking trails and parks! This half duplex offers great space with over 1,600 sq feet plus finished basement. You will be welcomed by the spacious and open to second floor entrance, large living room & formal dining room with garden doors to cedar deck & fenced yard. Eat in kitchen completes the main floor (new large fridge). Upstairs you will find three bedrooms & updated 4 pc main bath. Basement offers rec space, 3 pc bath, storage, laundry and utility space. This is a concrete block building with 40 year shingles & efficient baseboard heating. Detached oversized single garage offers even more space (heater sold as is). Plenty of parking on the long drive way. Lots of updates in the home over the years, so come and take a look! NO CONDO FEES. (id:1945)
Demographic Information
Neighbourhood Education
| Bachelor's degree | 40 |
| University / Above bachelor level | 10 |
| University / Below bachelor level | 15 |
| Certificate of Qualification | 45 |
| College | 65 |
| University degree at bachelor level or above | 50 |
Neighbourhood Marital Status Stat
| Married | 230 |
| Widowed | 25 |
| Divorced | 35 |
| Separated | 20 |
| Never married | 130 |
| Living common law | 45 |
| Married or living common law | 275 |
| Not married and not living common law | 205 |
Neighbourhood Construction Date
| 1961 to 1980 | 205 |
| 1960 or before | 25 |









