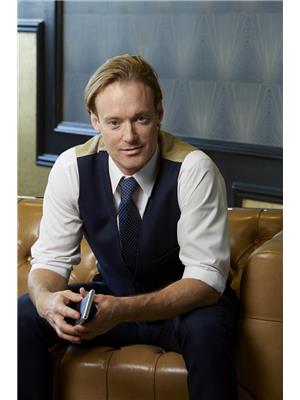307 707 Dovercourt Road, Toronto Palmerston Little Italy
- Bedrooms: 1
- Bathrooms: 1
- Type: Apartment
- Added: 6 days ago
- Updated: 1 days ago
- Last Checked: 4 hours ago
Welcome to this stunning 1-bedroom, 1-bathroom condo in a charming boutique building, just minutes from Bloor and Dovercourt in the heart of Toronto. This sun-filled, west-facing unit boasts floor-to-ceiling windows that flood the space with natural light, highlighting the freshly painted interior and modern stainless steel appliances. With 500-600 square feet of stylish living space, this condo offers both comfort and convenience. Enjoy easy access to the subway, making your commute a breeze, along with great parking options and a secure locker for extra storage. The building is equipped with fantastic amenities, including a communal outdoor BBQ area, a party room, meeting room, and secure bike racks . Whether youre a first-time buyer, investor, or looking to downsize, this bright and inviting unit is a perfect place to call home. Don't miss the chance to live in this vibrant and sought-after neighborhood!
powered by

Property Details
- Cooling: Central air conditioning
- Heating: Forced air, Natural gas
- Structure Type: Apartment
- Exterior Features: Brick
Interior Features
- Flooring: Laminate
- Appliances: Refrigerator, Dishwasher, Stove, Microwave
- Bedrooms Total: 1
Exterior & Lot Features
- Parking Total: 1
- Parking Features: Underground
- Building Features: Storage - Locker, Party Room
Location & Community
- Directions: Bloor/Dovercourt
- Common Interest: Condo/Strata
- Community Features: Pet Restrictions
Property Management & Association
- Association Fee: 688.23
- Association Name: Performance Property Management Inc
- Association Fee Includes: Common Area Maintenance, Heat, Water, Insurance, Parking
Tax & Legal Information
- Tax Annual Amount: 2553.5
Additional Features
- Security Features: Security system
Room Dimensions
This listing content provided by REALTOR.ca has
been licensed by REALTOR®
members of The Canadian Real Estate Association
members of The Canadian Real Estate Association















