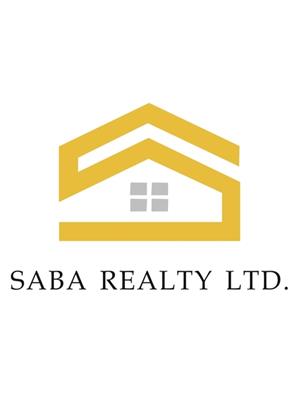5742 172 Street, Surrey
- Bedrooms: 8
- Bathrooms: 8
- Living area: 5355 square feet
- Type: Residential
- Added: 46 days ago
- Updated: 6 days ago
- Last Checked: 17 hours ago
*BRAND NEW* Top Quality Open Concept family home situated in the desirable neighborhood of Clayton with central airconditioning & Radiant heat offering 5355 SQFT of living space. Main floor boasts a Living Room, droom, Family room, Master Bedroom & big Office with ample natural light. The family room has an adjoining beautiful main kitchen with a good-sized work kitchen. Top floor 2 Master bedroom with walk-in closet & 2 other good size bedrooms with attached Jack & zill full washroom. Below Huge beautiful Theather room with a powder room. The basement boasts a legal 2-bedroom suite, plus a 1-bedroom basement suite rented to good tenants. Backed by 2-5-10 New HOME WARRANTY. OPEN HOUSE SUN Nov 17/10 TIME 2PM TO 4PM. (id:1945)
powered by

Property DetailsKey information about 5742 172 Street
- Cooling: Air Conditioned
- Heating: Baseboard heaters, Radiant heat
- Year Built: 2024
- Structure Type: House
- Architectural Style: 3 Level
Interior FeaturesDiscover the interior design and amenities
- Appliances: Washer, Refrigerator, Dishwasher, Stove, Dryer, Garage door opener
- Living Area: 5355
- Bedrooms Total: 8
- Fireplaces Total: 1
Exterior & Lot FeaturesLearn about the exterior and lot specifics of 5742 172 Street
- Water Source: Municipal water
- Lot Size Units: square feet
- Parking Total: 6
- Parking Features: Garage
- Building Features: Shared Laundry, Laundry - In Suite
- Lot Size Dimensions: 5700
Location & CommunityUnderstand the neighborhood and community
- Common Interest: Freehold
Utilities & SystemsReview utilities and system installations
- Sewer: Sanitary sewer, Storm sewer
- Utilities: Water, Natural Gas, Electricity
Tax & Legal InformationGet tax and legal details applicable to 5742 172 Street
- Tax Year: 2024
- Tax Annual Amount: 4326
Additional FeaturesExplore extra features and benefits
- Security Features: Smoke Detectors

This listing content provided by REALTOR.ca
has
been licensed by REALTOR®
members of The Canadian Real Estate Association
members of The Canadian Real Estate Association
Nearby Listings Stat
Active listings
12
Min Price
$1,999,999
Max Price
$2,895,000
Avg Price
$2,394,123
Days on Market
54 days
Sold listings
1
Min Sold Price
$2,499,999
Max Sold Price
$2,499,999
Avg Sold Price
$2,499,999
Days until Sold
63 days
Nearby Places
Additional Information about 5742 172 Street



















































