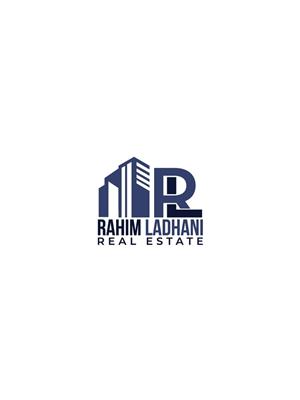7775 147 Street, Surrey
- Bedrooms: 8
- Bathrooms: 6
- Living area: 4203 square feet
- Type: Residential
- Added: 112 days ago
- Updated: 17 days ago
- Last Checked: 6 hours ago
"Welcome to this stunning home nestled in one of Surrey's most sought-after neighborhoods! This impressive 8-bedroom, 6-bathroom residence is situated on a spacious 6039 square-foot lot. The main floor boasts a master bedroom, expansive living and dining areas, along with 5 full washrooms. With a renovated interior featuring new high-end stainless steel kitchen appliances, modern flooring, lighting fixtures, and upgraded bathroom amenities, this home exudes luxury. Additionally, the basement offers 2+1 basement suites, perfect for generating extra income. Each suite has its own separate entrance and laundry facilities. Don't miss out on the chance to turn this beautiful property into your dream home!" (id:1945)
powered by

Property Details
- Heating: Electric
- Year Built: 2005
- Structure Type: House
- Architectural Style: 2 Level
Interior Features
- Basement: Finished, Unknown
- Appliances: Washer, Refrigerator, Dishwasher, Stove, Dryer
- Living Area: 4203
- Bedrooms Total: 8
Exterior & Lot Features
- Water Source: Municipal water
- Lot Size Units: square feet
- Parking Total: 4
- Parking Features: Garage
- Building Features: Laundry - In Suite
- Lot Size Dimensions: 6039
Location & Community
- Common Interest: Freehold
Utilities & Systems
- Sewer: Sanitary sewer, Storm sewer
- Utilities: Water, Electricity
Tax & Legal Information
- Tax Year: 2023
- Tax Annual Amount: 7386.07
This listing content provided by REALTOR.ca has
been licensed by REALTOR®
members of The Canadian Real Estate Association
members of The Canadian Real Estate Association


















